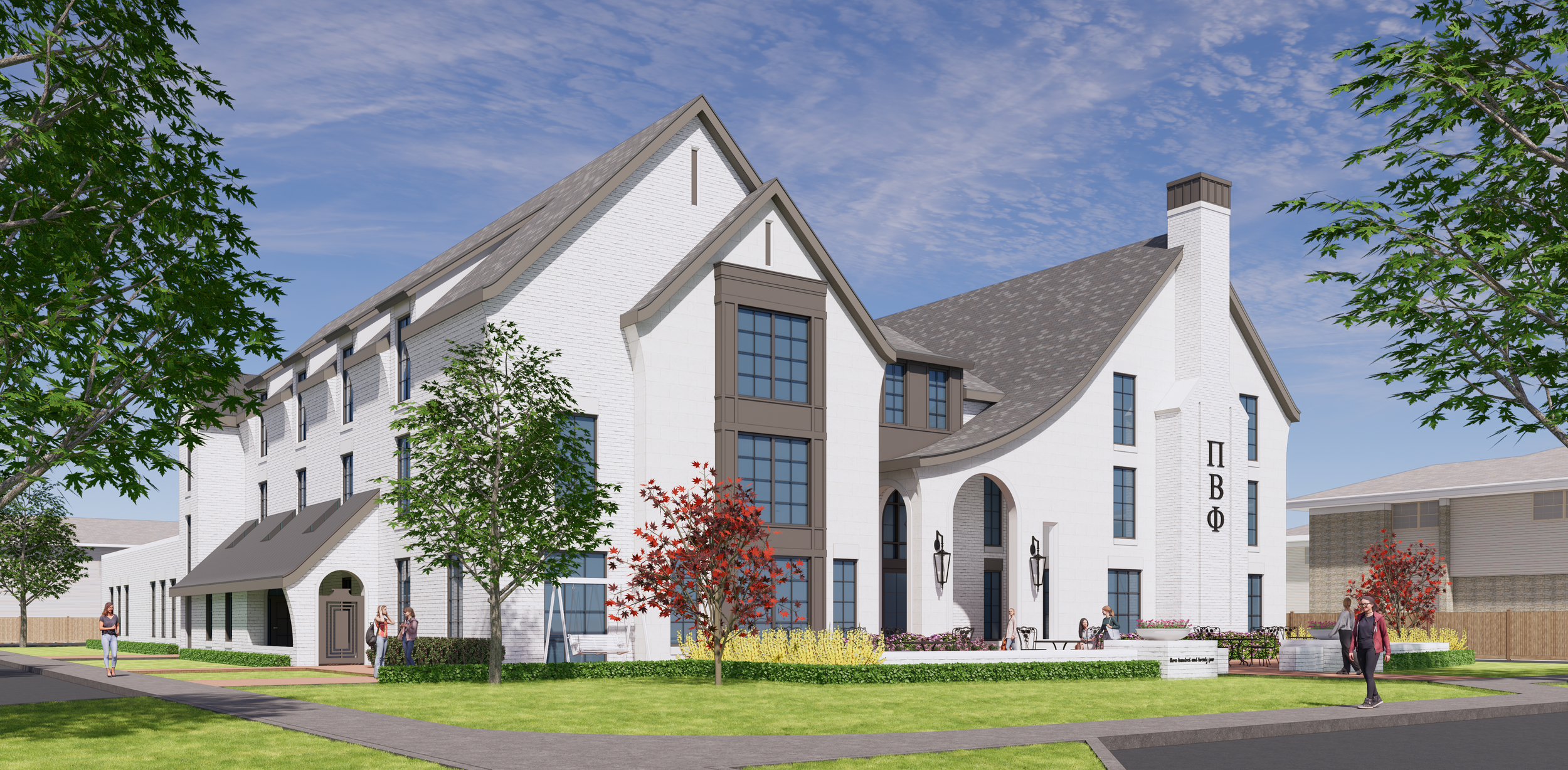
Oklahoma Beta Chapter of Pi Beta Phi at Oklahoma State University
Continuing a Tradition of Excellence
"Home is where memories are made, friendships are formed, and women become leaders for life." This phrase has been the driving concept behind the new Oklahoma Beta Chapter House of Pi Beta Phi. After 60 years of sisterhood within the walls of the current chapter house, Pi Beta Phi selected KSQ Design to create a master plan. This plan would determine the needs and direction of the chapter’s facilities.
After determining that a new build was best, our team hosted workshops with both current members and alumnae. These workshops helped build consensus on critical issues and develop a vision and fundraising package for the project. The package included interior and exterior renderings and floor plans. Our architects also provided a 3-D graphic “fly-through” video to virtually walk members through the new house.
Currently under construction, the 30,000 SF facility includes a mix of 2-, 4-, 6-, and 8-member rooms. The new house will feature private lounges, study spaces, laundry facilities, an updated house director suite, and a board room with state-of-the-art technology.
Meeting spaces that accommodate the entire membership were an important facet of the design. The house's dining room, chapter room, and safe room/shelter are each large enough to host the entire chapter. There is also a large, open area that will comfortably fit every sorority member.
The Pi Phi House is anticipated to be complete in 2024.
Read more about KSQ Design’s Greek Life projects:




