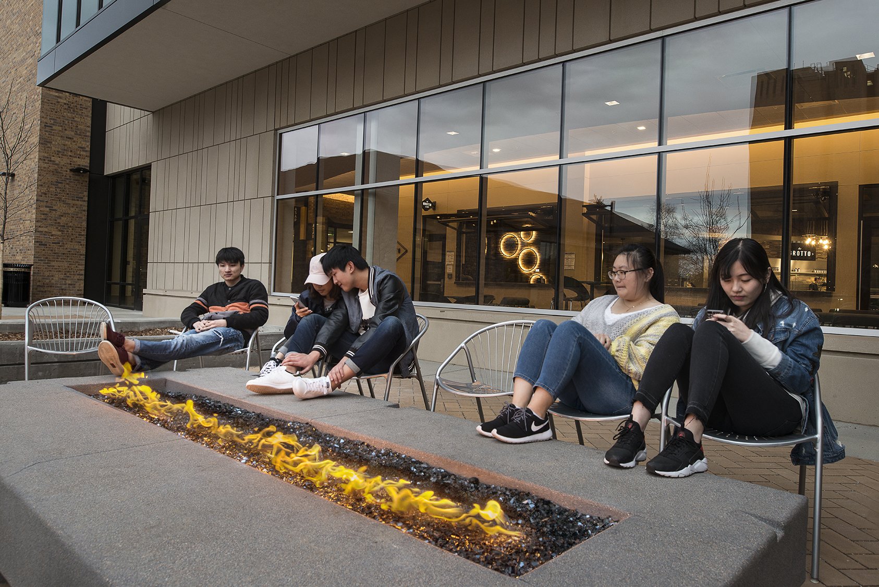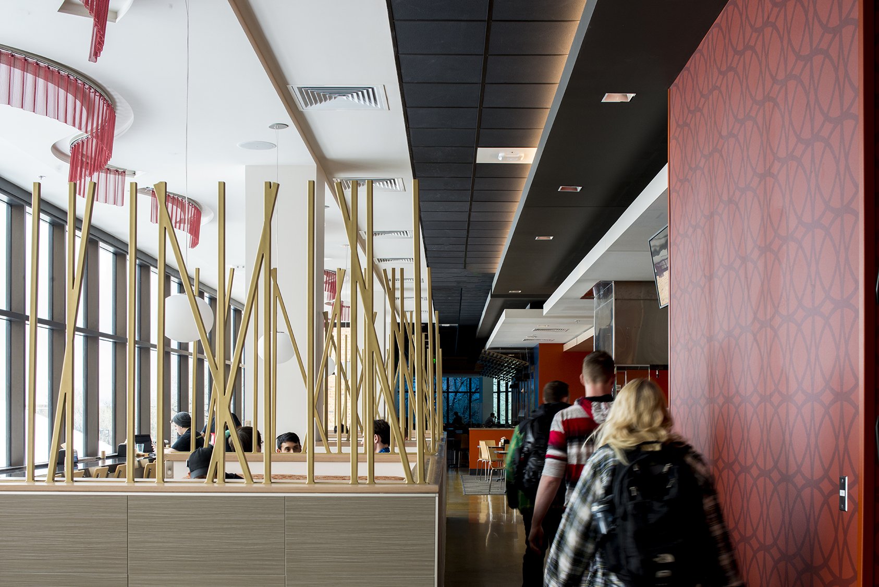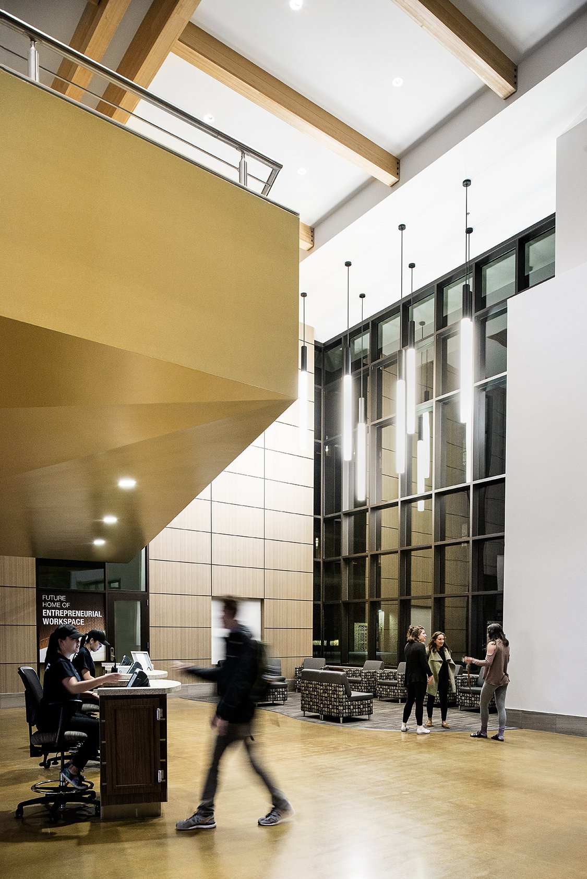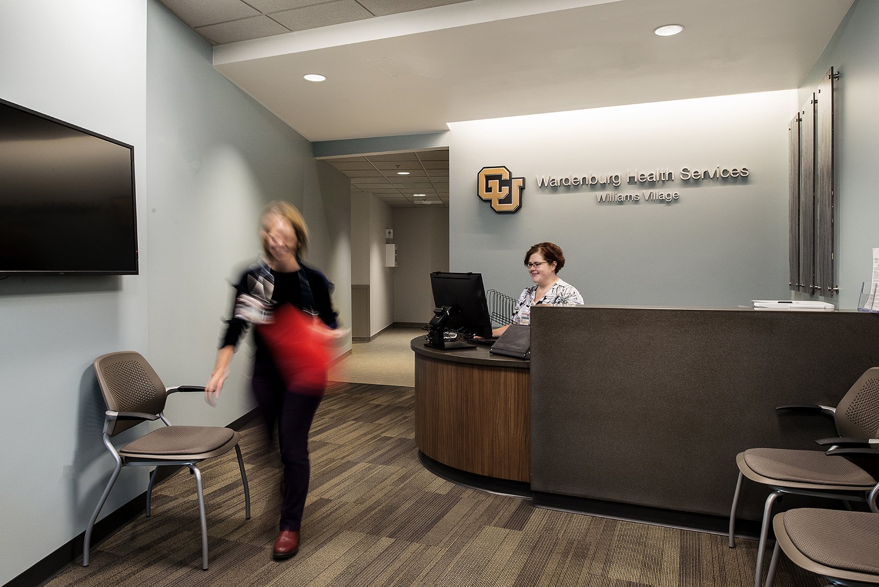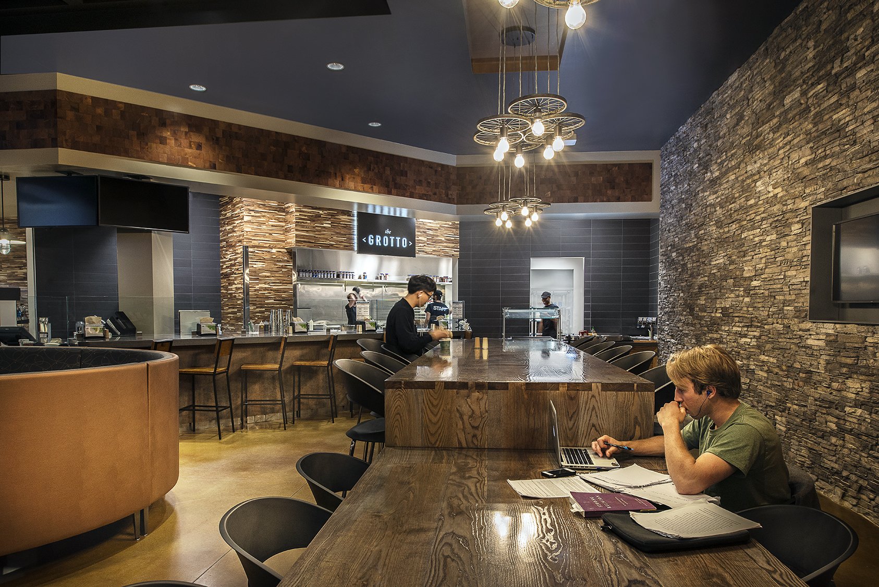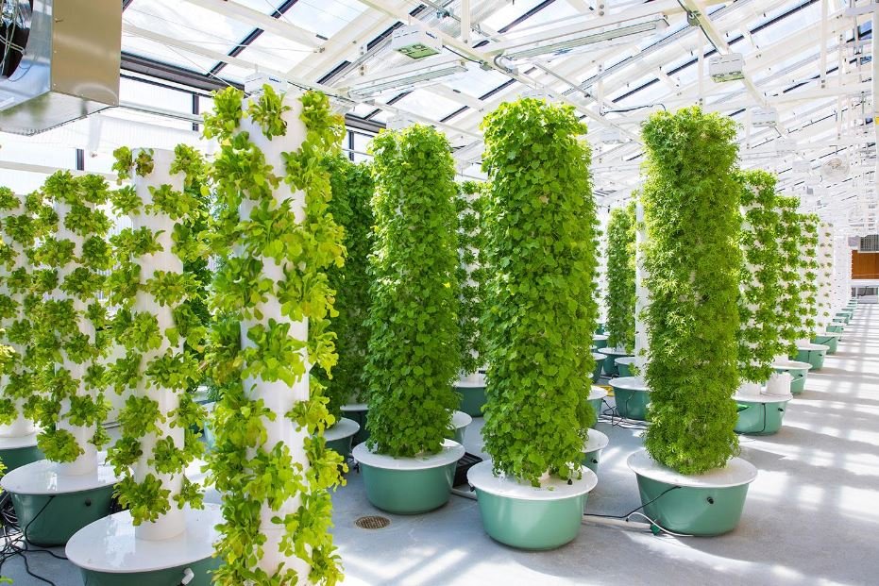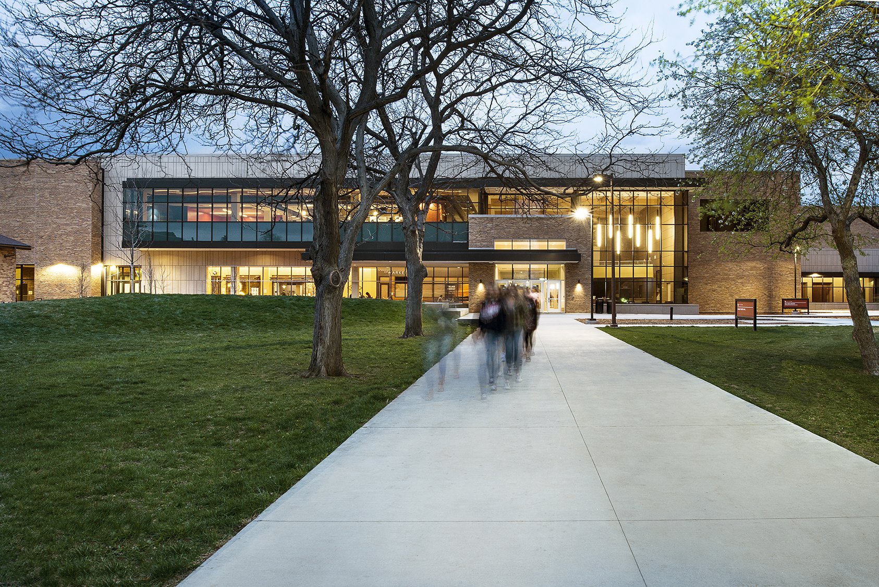
Williams Village Center Dining & Community Commons at UC Boulder
Wellness from the Inside Out
Just East of the Flatiron Mountains on the campus of CU Boulder resides a warm and contemporary multipurpose facility. With generous conferencing, retail, restaurant, and student support spaces on the first floor and a dining venue spanning the second floor, this 100,000 SF complex serves both students on the Williams Village area of campus and the greater campus community much like a student union. Highlights of the LEED Platinum project include a grand staircase, tables and artwork by local artisans, “blender bikes” for smoothies, and a hydroponic greenhouse providing fresh produce for the salad bar.
Magnificent in volume and proportion the exterior combines natural colors, materials, and light to create the long façade, complementing the landscape and inviting students to relax at the Quad. The open-concept dining hall includes 700 indoor seats with an additional 150 outdoor seating options for students to enjoy.
To create a destination dining center on the second floor, each micro-restaurant is modeled after a specific region in Colorado. For example, Toast emulates the rolling dunes of the San Luis Valley region while American Hearth embodies agricultural elements from the Front Range.
Client: University of Colorado Boulder
Location: Boulder, Colorado
Size: 100,000 SF total | 35,000 SF dining | 700 seats
Completion date: 2017
Sustainability: LEED Platinum
Awards: AIA Eastern Oklahoma Design Merit Award
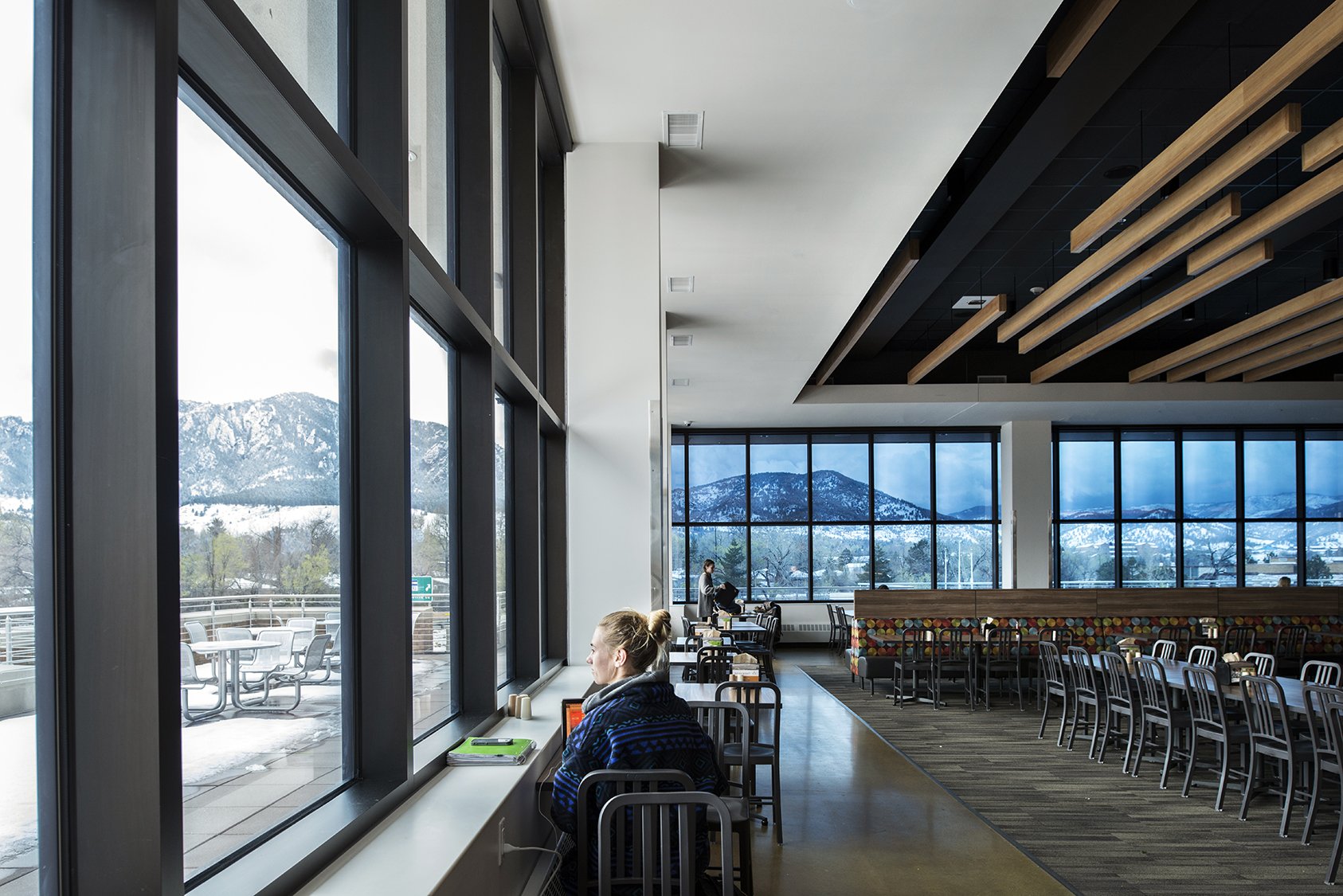
Three sides of the building take in the breathtaking views of the mountains while the interior has a cozy Colorado log-cabin charm.
The University of Colorado Boulder received a high-quality design, energy efficient, program and scope fulfilled building constructed on time and within budget, which exceeded our expectations and will serve as the heart of Williams Village for decades.
-Jon C. Keiser, Architect / Project Manager, Housing and Dining Services
From Concept to Reality
An original hand sketch from the early planning phase of the Dining Hall Design.
Sustainability
The Village Center also features a state-of-the-art greenhouse, right off the second-floor dining center. This aeronponic, vertical farming system grows a variety of lettuces in a soilless medium, using nutrient-rich water in grow towers.
Growing on-site also has a significant impact on “food miles.” The greenhouse crops eliminate the need for the harvest, cleaning, packaging and transportation from another farm. The produce is grown, harvested, cleaned and served all within the Village Center, creating virtually zero food miles.
The Village Center Greenhouse currently supplies the connected dining center salad bar with the freshest greens on campus, but plans are already in the works to expand crop types and sizes over time.
Greenhouse Features
2,700 square feet
137 hydroponic towers, able to grow 44 plants each.
Seeding, growing, harvesting and processing all occur on premises.
Greens grown include kale, arugula and an assortment of lettuces.
Crops take approximately four to eight weeks from seed to table.
