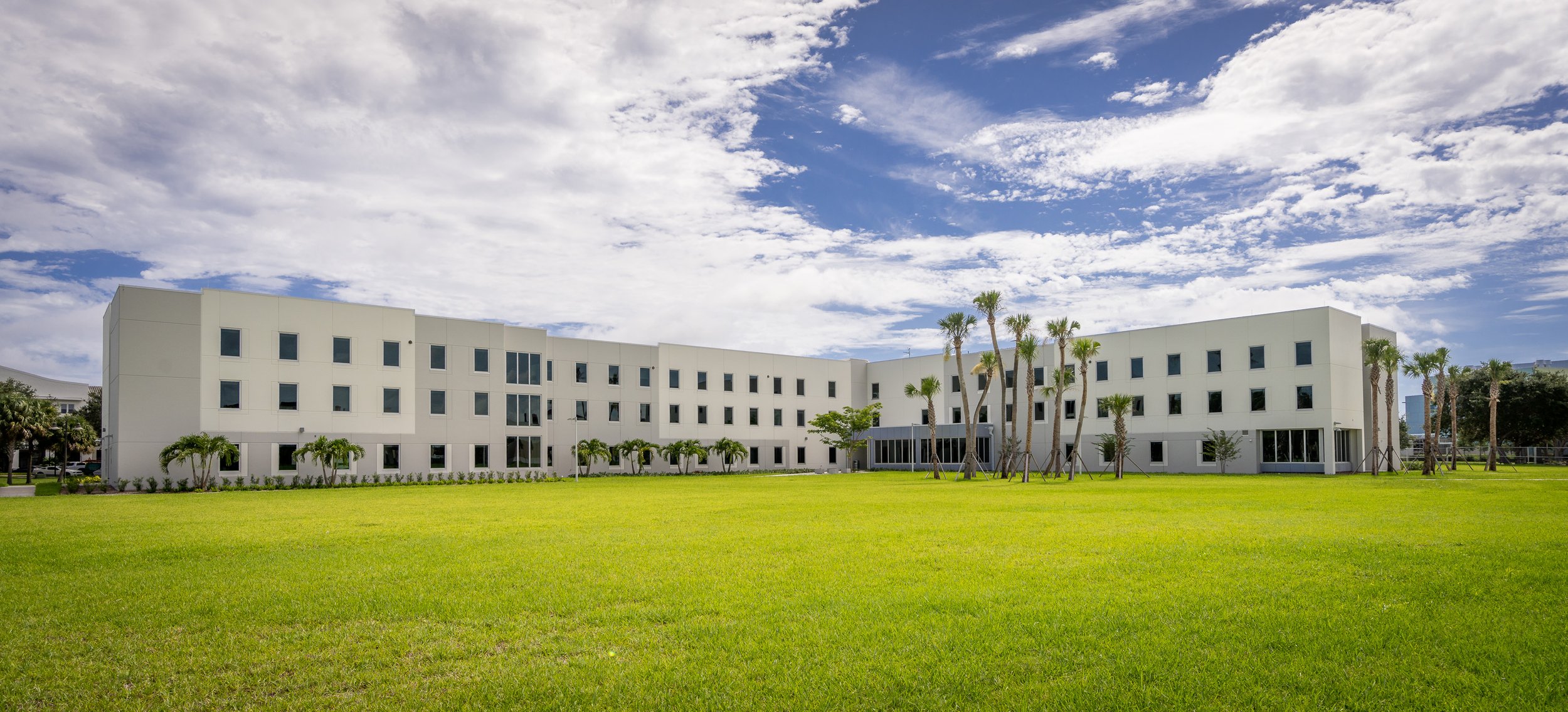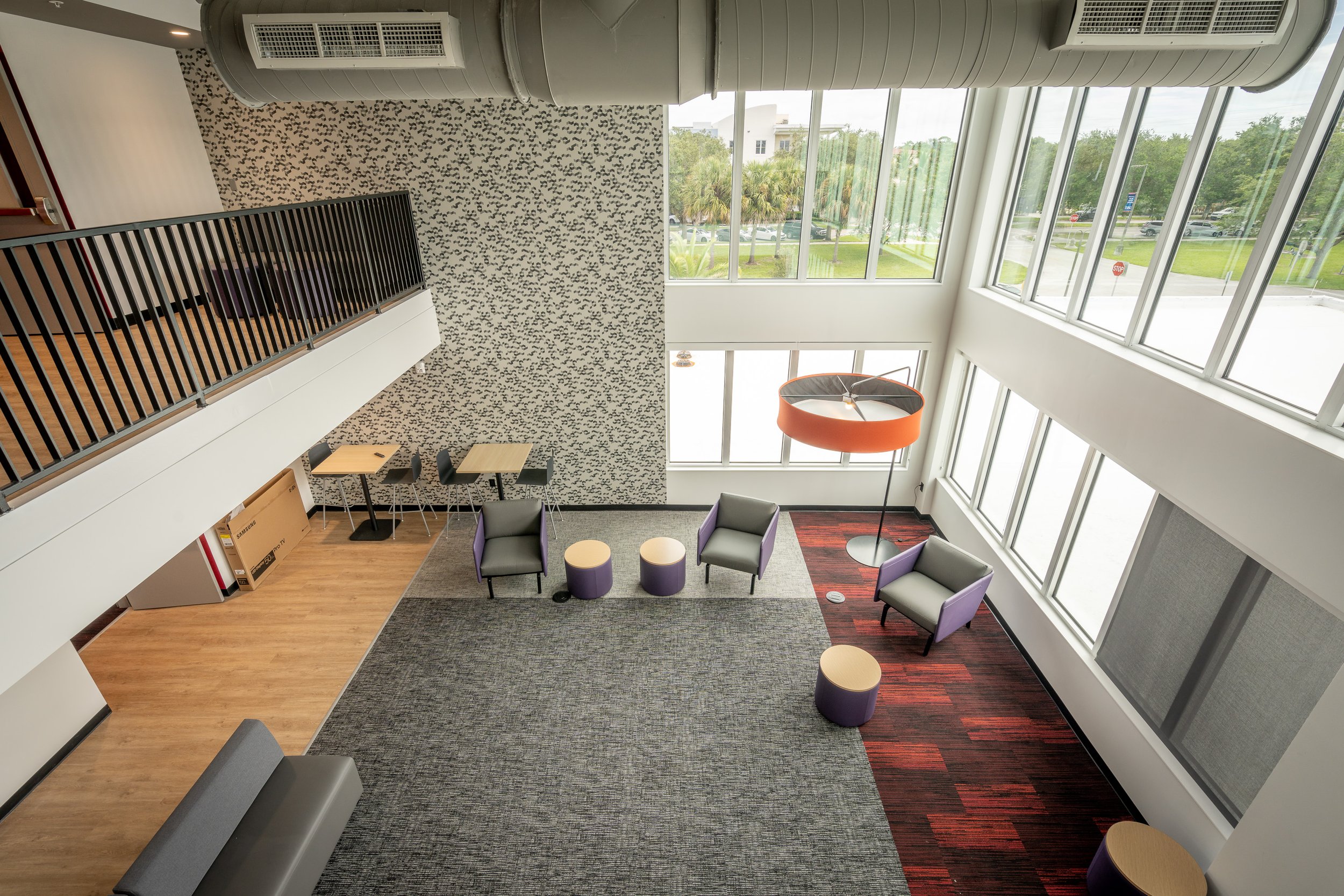
Florida Atlantic University Jupiter Campus Student Housing Phase I
Enhancing and Expanding Residential Life
KSQ designed residential facilities for Florida Atlantic University on their John D. MacArthur campus at Jupiter campus with new state-of-the-art collegiate honors housing. Our team provided amenities that appeal to honors students with semi-suite unit types including baths and kitchenettes. These suites featured common kitchens, computer lab, fitness and study spaces and incorporated 10 faculty units and a faculty lounge on the ground level. In phase I, 165-beds of semi-suites are presented in an L-shaped building using sustainability concepts to be good stewards of the environment. Phase II will consist of another L shaped building of semi-suites to form a quad. The master planning approach connects the parking area and the existing residential buildings to the academic buildings of the campus beyond. This housing was designed to assist the university’s mission of increasing its footprint throughout the region by increasing enrollment at the growing Jupiter campus.
Client: Florida Atlantic University
Size: 58,000 SF | 165 Beds
Completion Date: August 2021
Services Provided: Planning, Programming, Architecture, Interior Design





