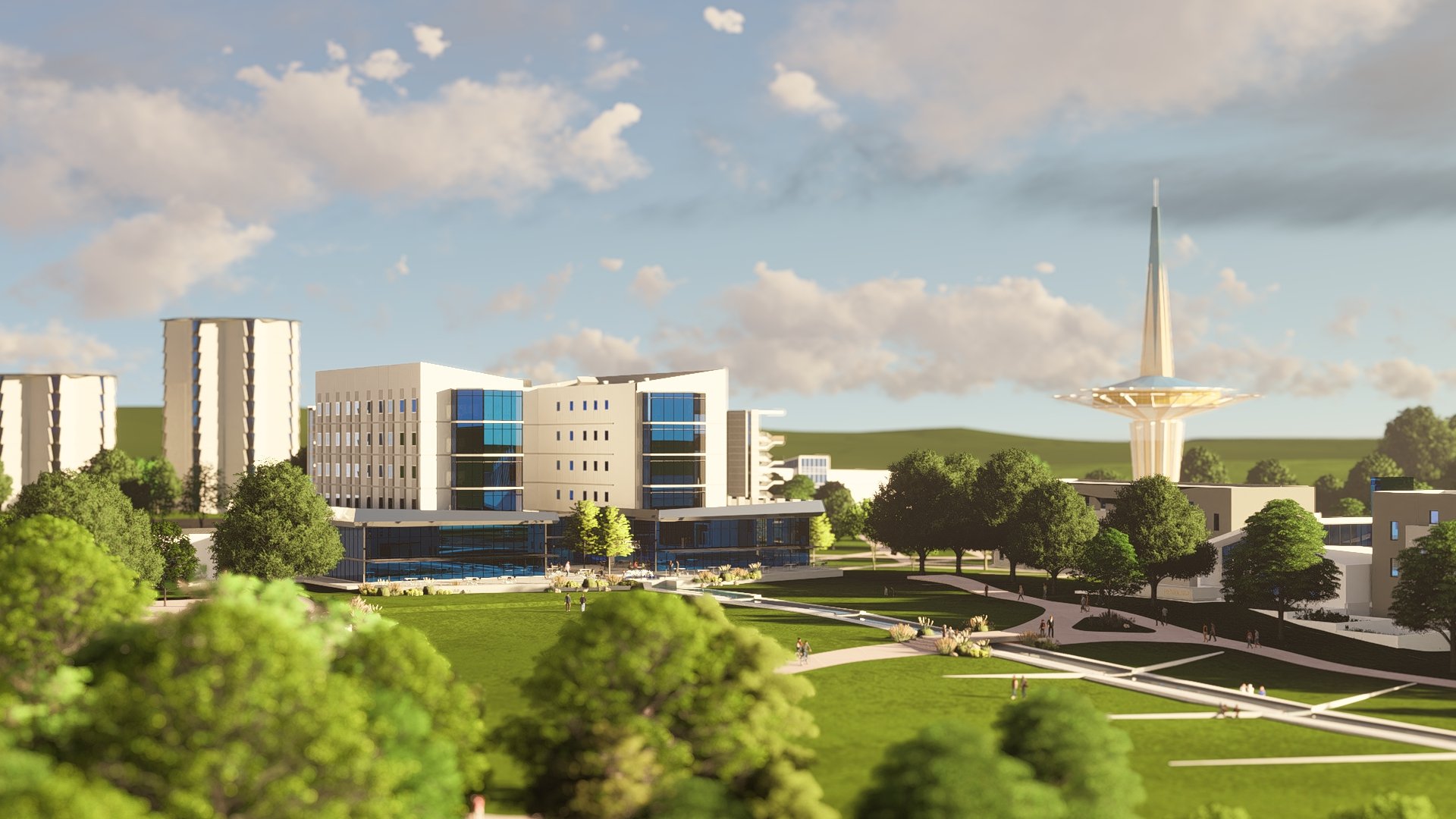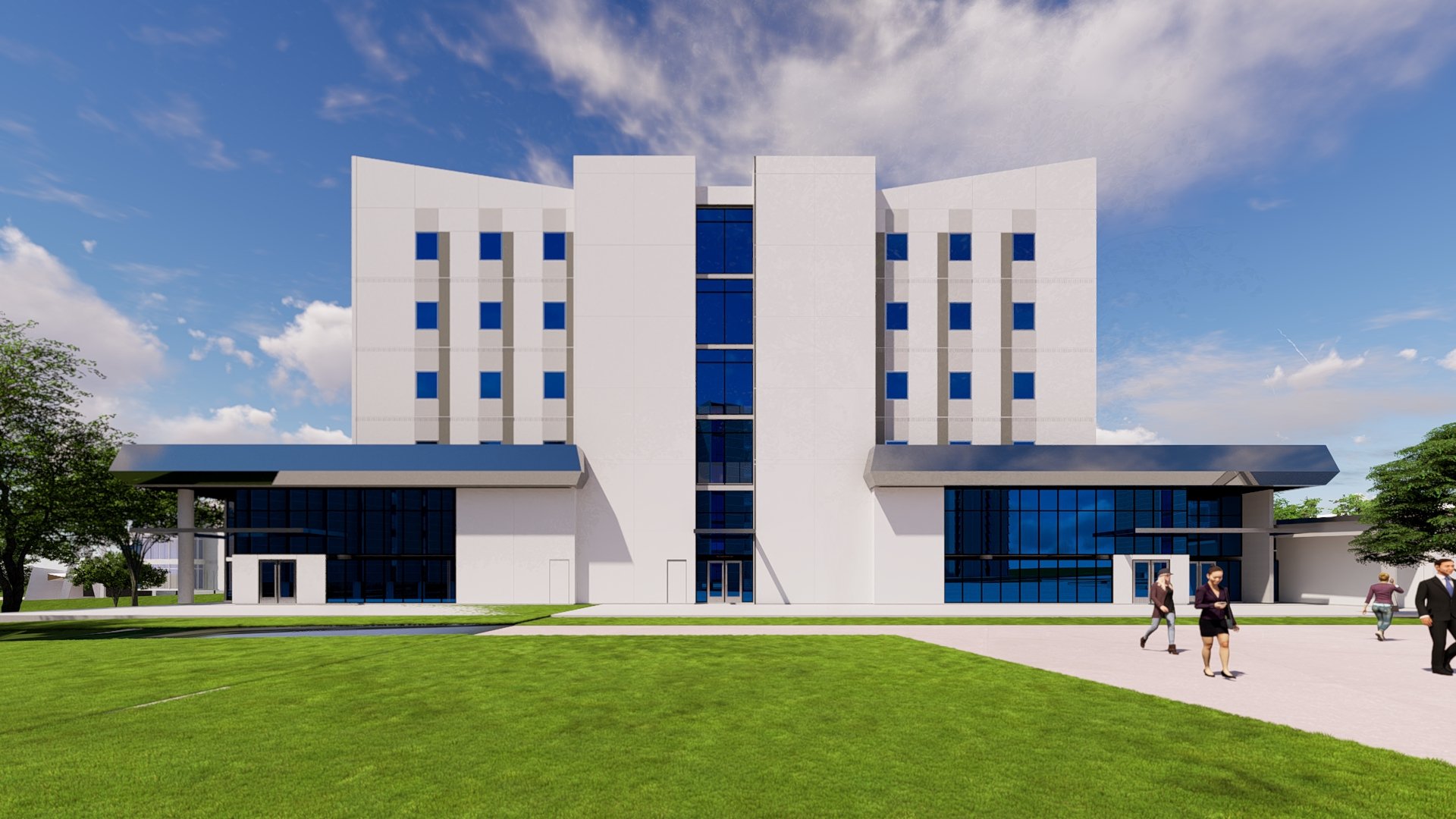
Golden Eagle Residence and Dining Halls at Oral Roberts University
Over the past 15 years, Oral Roberts University (ORU) and KSQ Design have forged a transformative partnership, shaping the campus into a residential campus centered around learning and inspiration. Through collaborative efforts as ORU’s campus architect, KSQ has created a new campus master plan that has helped the University achieve its goals.
This plan includes seven new student life buildings, the renovation of several classrooms, and a strategic shift of the campus materials color pallet from gold to navy blue. From the new residence halls to the Athletic Center, these buildings not only enhance the campus aesthetic and identity but also foster a sense of fellowship among students and faculty.
KSQ is currently working with ORU to design a 5-story residence hall above a modern day-lit dining hall. This building will allow for impromptu interactions between students, developing a greater sense of community. The building will be centrally located on campus, positioned along the axis of the university’s main drive.
The new residence hall will serve upperclassmen, consisting of 4-bed suite-style units. Set to be completed in 2025, the Golden Eagle Residence & Dining Hall is the seventh building KSQ has designed on ORU’s campus. The new facility will meet the demand for on-campus housing and dining for a student population that has consistently increased for 14 consecutive years.
Client: Oral Roberts University
Location: Tulsa, Oklahoma


