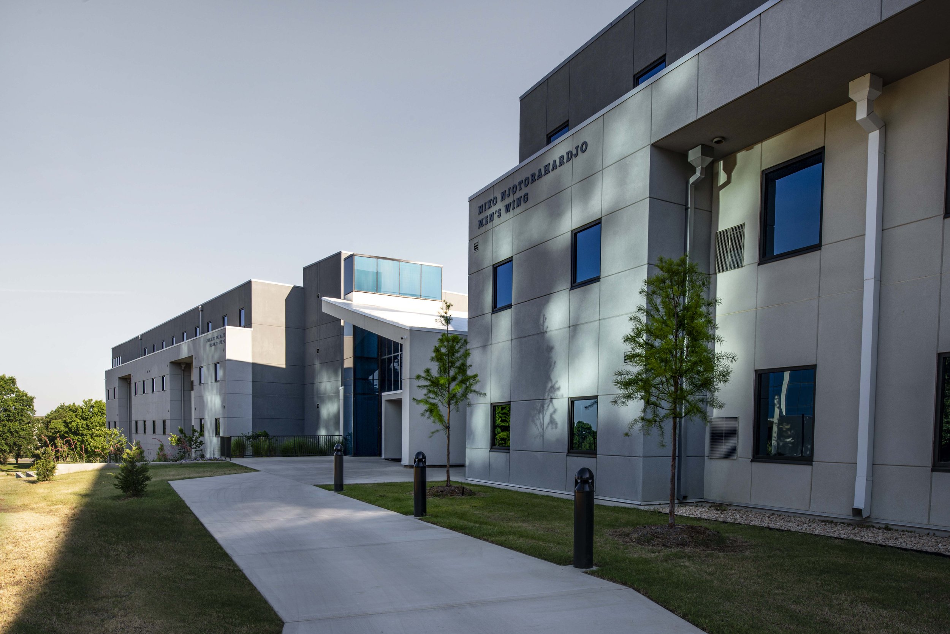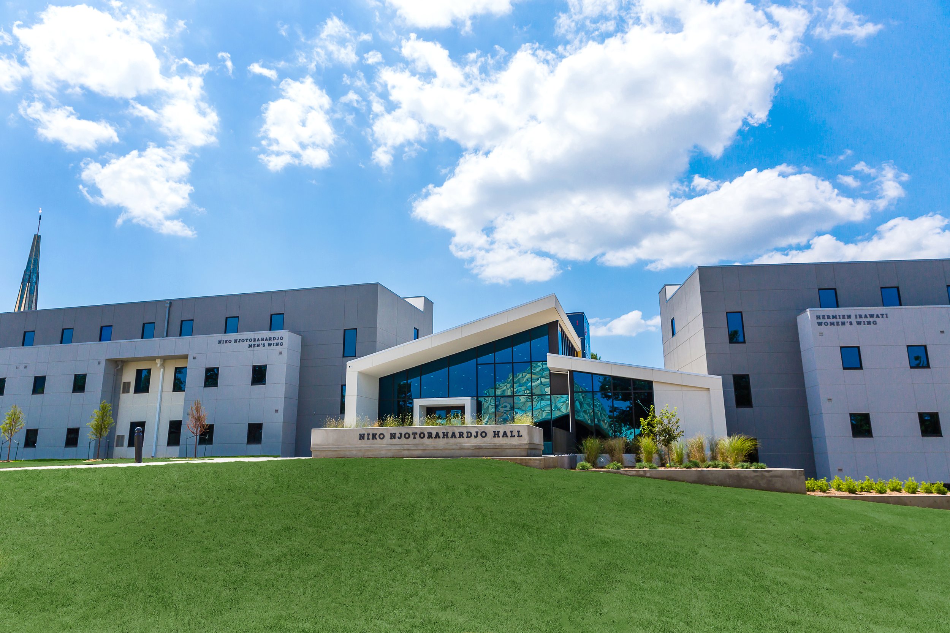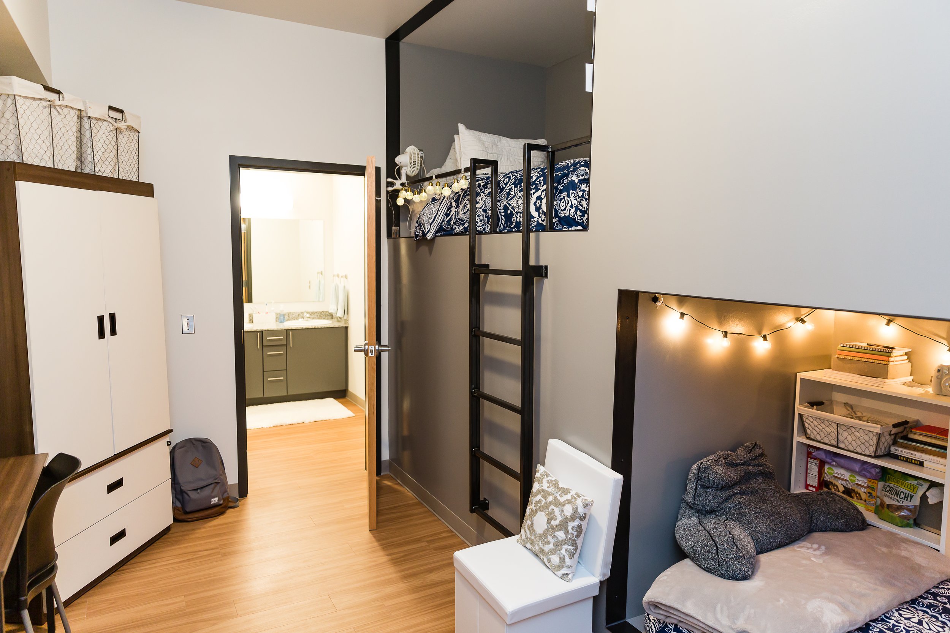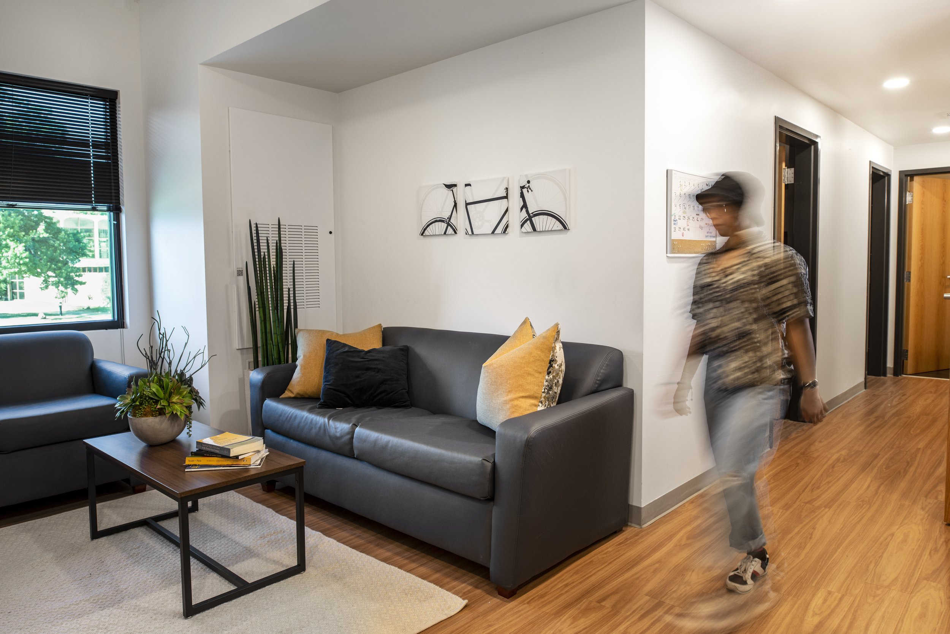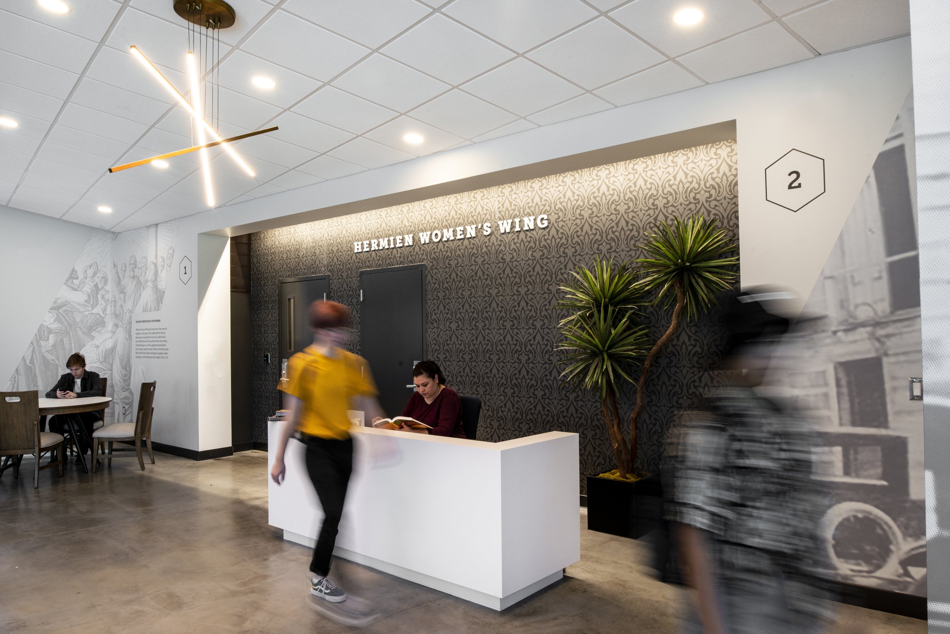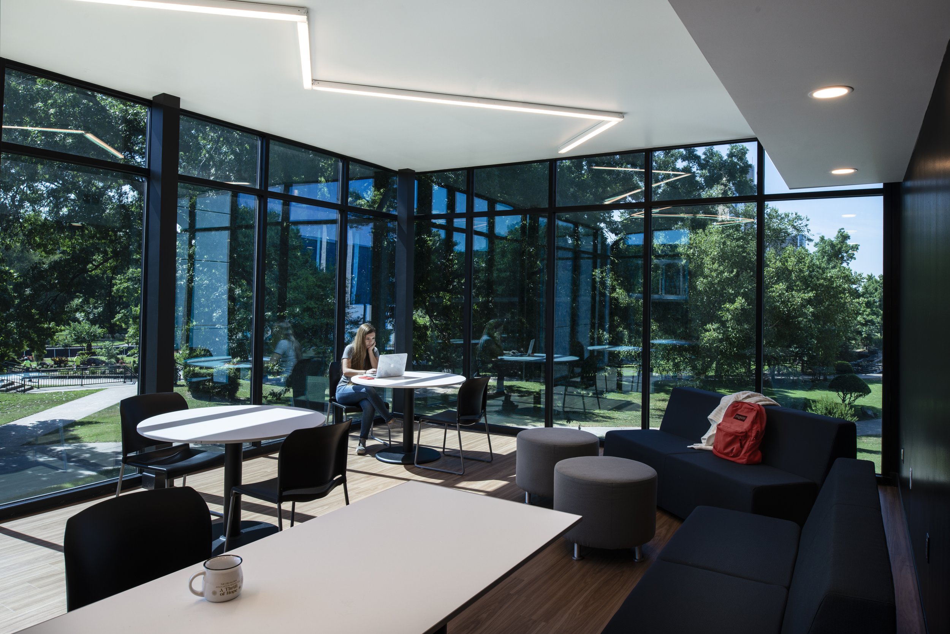
Oral Roberts University Niko Njotorahardjo Hall
Modern and Engaging Living Spaces
Located in Tulsa, Oklahoma, Niko Hall is Oral Roberts University's first residential project in over 60 years. The President of ORU challenged our architects to design a unique residence hall that compliments the campus surroundings. Niko Hall has an east and west wing with a shared lobby that contains a glowing tower that acts as a beacon.
Set at a slight axis, the east wing purposefully gestures towards ORU's iconic prayer tower to engage with the campus. There are 240 beds in the 60,000-sf residence hall which includes a new zig-zag bed concept. The concept focuses on floor efficiency and offers the students a room within a room. The beds are inside the walls which allowed the design team to increase the square footage of bedrooms and common spaces.
Client: Oral Roberts University
Location: Tulsa, Oklahoma
Size: 62,000 SF | 240 Beds
Completion Date: August 2019
Project Type: New Construction
A Residential Campus
Oral Roberts University has a strong residential community, which Niko Hall is a testament to. Students living in Niko Hall have the option of living off campus yet choose to stay at ORU. With apartment-style dorms and a strong community surrounding them, students are truly living in a home away from home.
Read more about KSQ Design’s work with Oral Roberts University:
Niko Hall Ribbon Cutting in Tulsa, Oklahoma
