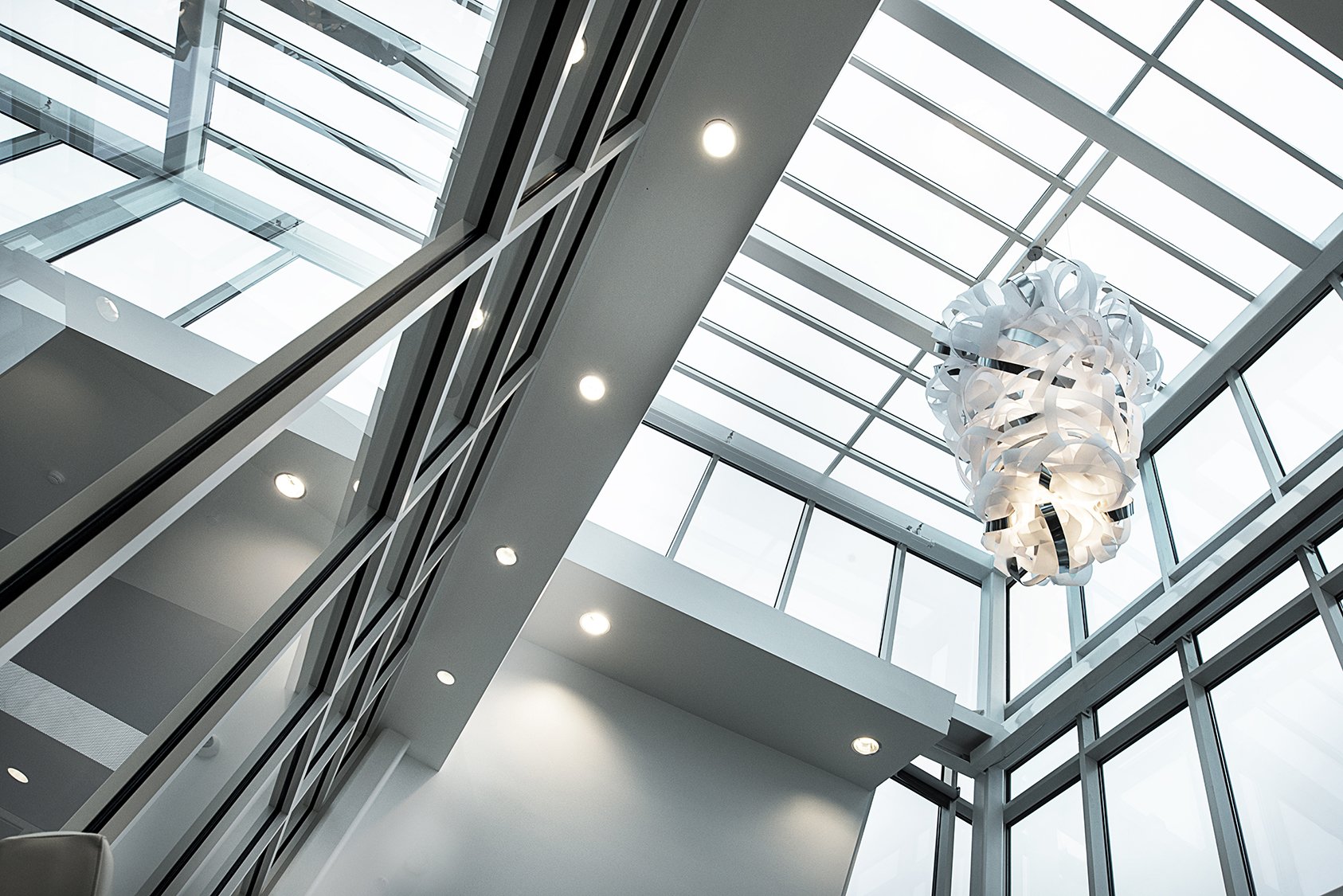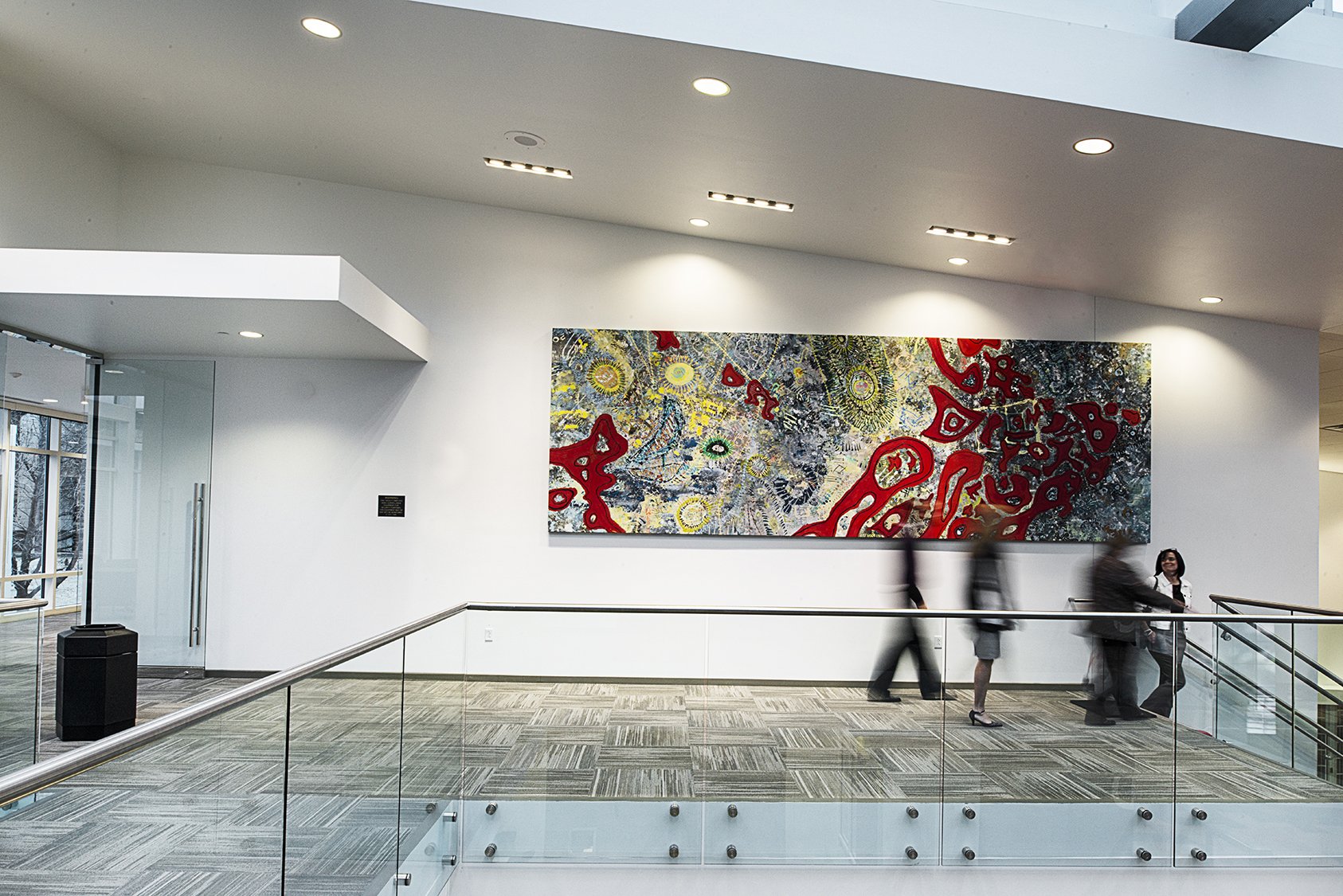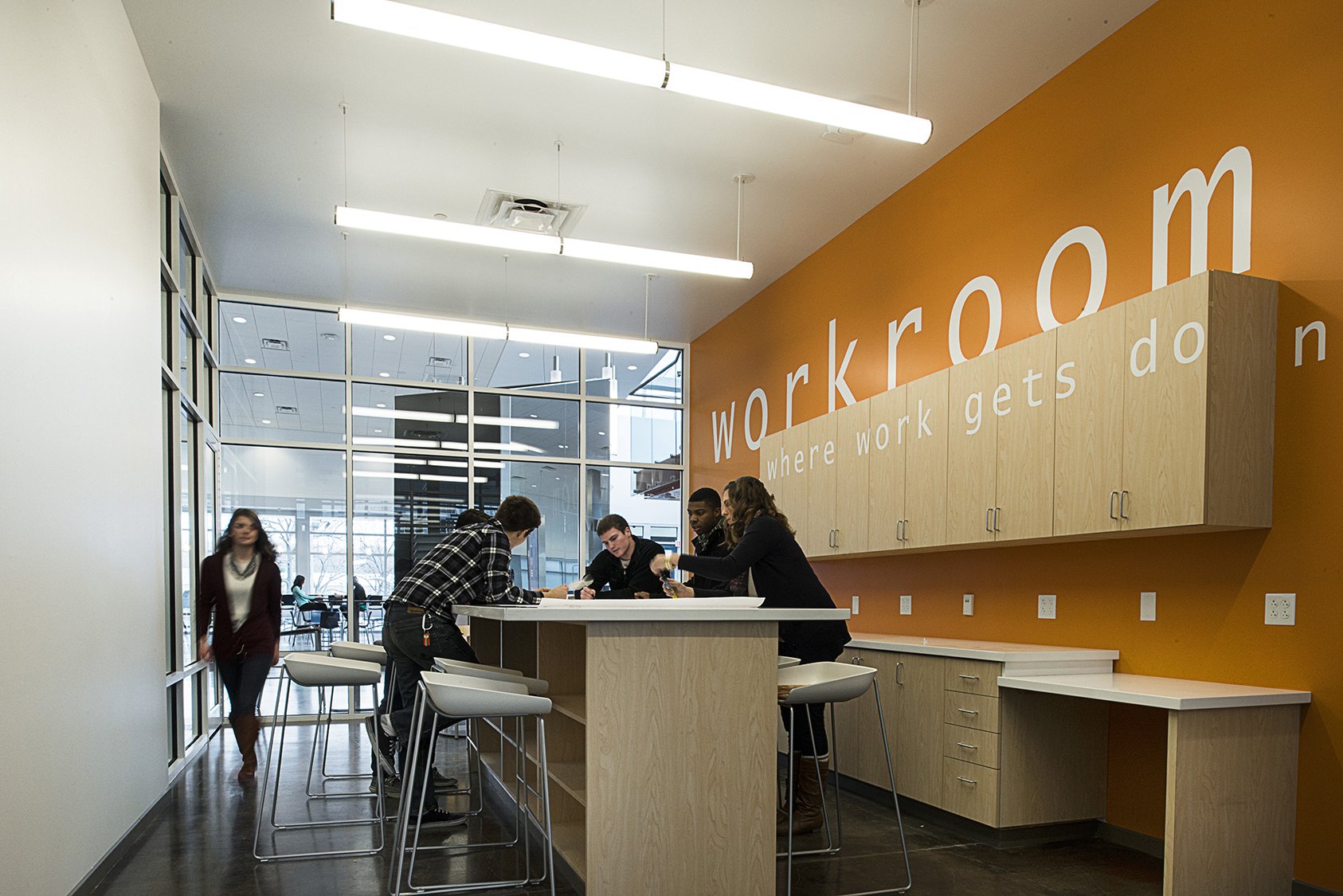
Armand Hammer Alumni-Student Center at Oral Roberts University
ORU's Vision for the Future
A vision for the future of Oral Roberts University is captured in the state-of-the-art Armand Hammer Alumni-Student Center. The university's leaders imagined this building as a space where students could enjoy food, entertainment, and community.
On the outside, the building's west and south walls feature a perforated metal screen. By day, it shields against sunlight, while by night, it transforms into a mesmerizing LED light spectacle. The south-facing screen doubles as a canvas for movie screenings and immersive 3-D light presentations.
Inside, a dynamic color scheme and modern furnishings delineate various student activity zones. These include serene study areas, lively performance spaces, gaming corners equipped with pool tables and video game consoles, an inviting Internet café, and a colossal 12 ft x 21 ft screen for broadcasting concerts and sporting events.
On the second floor are the offices of alumni relations and development. This space fosters a seamless connection between past, present, and future ORU graduates.
Client: Oral Roberts University
Size: 28,000 SF
Completion date: 2013
Project Type: New Construction
“KSQ Architects provided ORU thoughtful planning and precise execution as we worked to make the Armand Hammer Alumni-Student Center a reality.
The building is a highlight on ORU’s campus for students and guests. We are thankful for KSQ’s excellent work and congratulate them on a job well done.”
-Tim Philley, Oral Roberts University Chief Operation Officer and Executive Vice President








