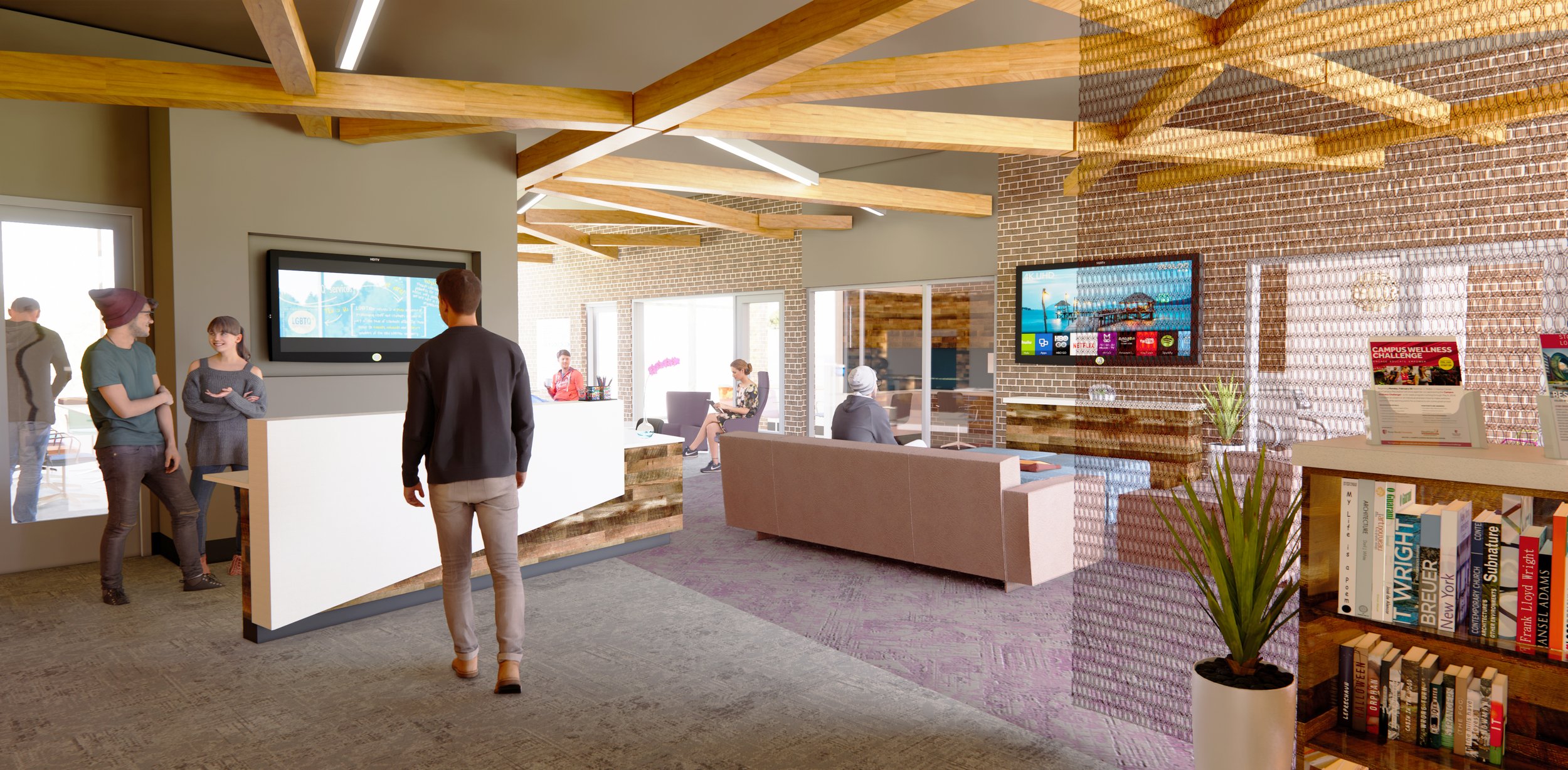
Stony Brook University LGBTQ+ Center
Creating Inclusive Spaces
A former 2,400 square-foot dining space in West Side Dining is being renovated into a new LGBTQ Center for the Stony Brook campus. The center serves as a visible presence and a central location for LGBTQ and other groups to connect as well as get connected to the services and resources available at SBU. A student lounge, individual and group study, social lecture and meeting spaces as well as gender-neutral restroom facilities are included in the new space. New administrative offices are also included in the renovated areas of the building.
Read more about KSQ Design’s work with SUNY Stony Brook:
Client: Stony Brook University
Location: Stony Brook, New York
Size: 2,500 SF
Completion date: March 2018
Project Type: Renovation
