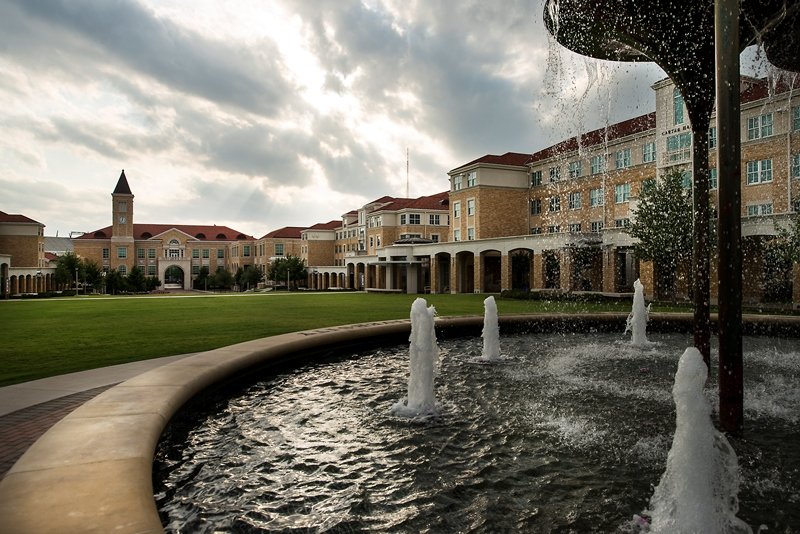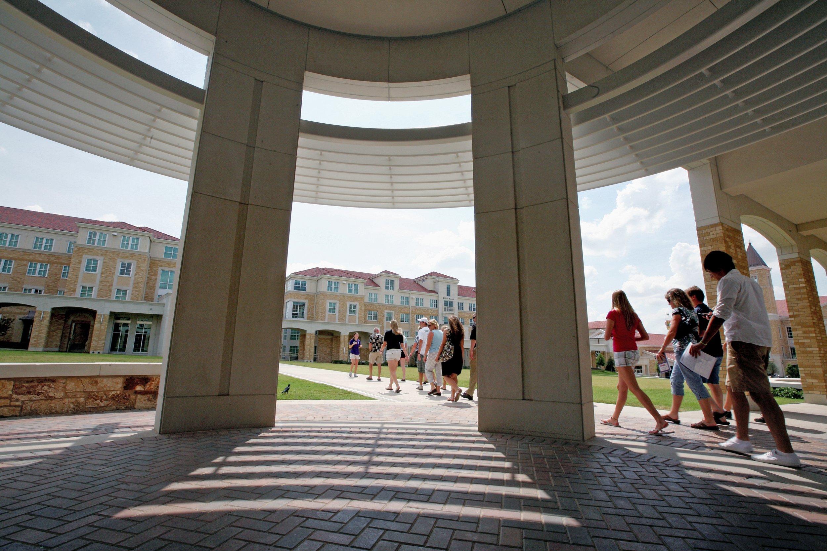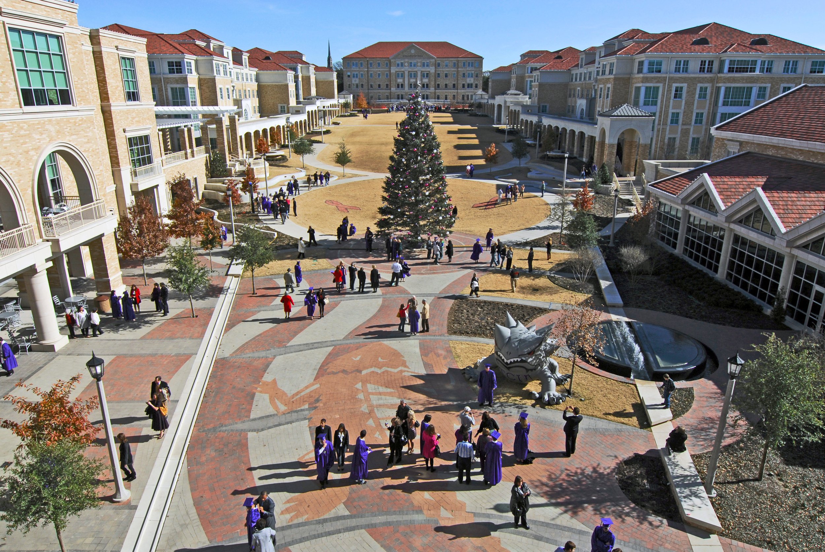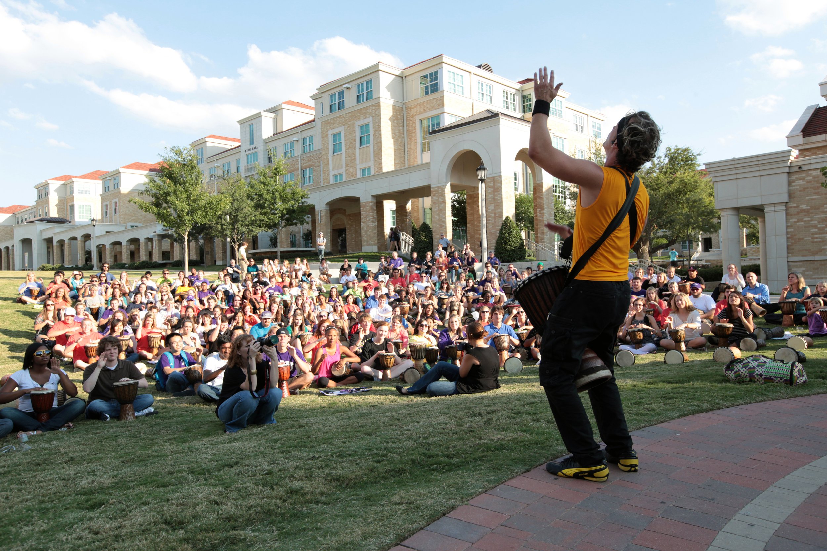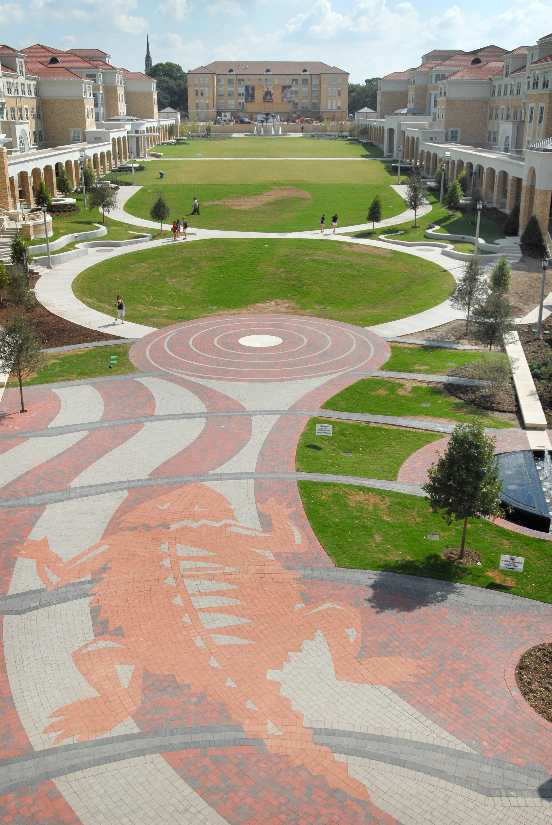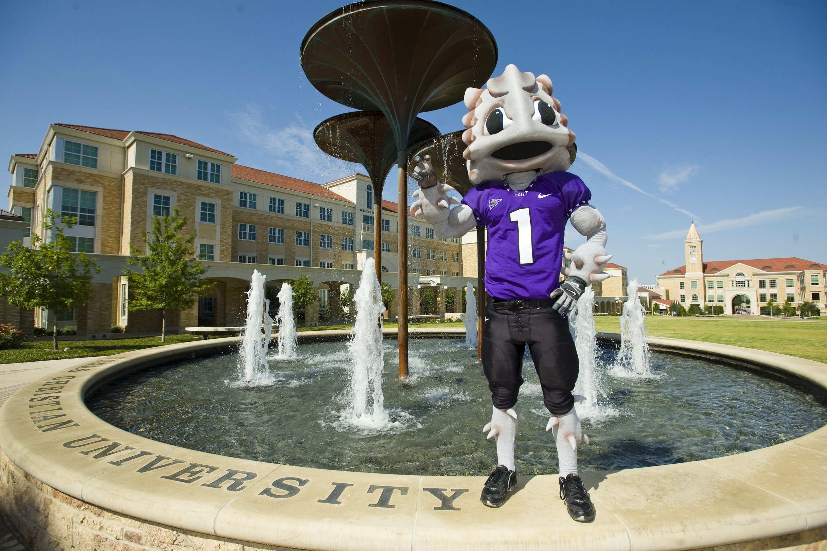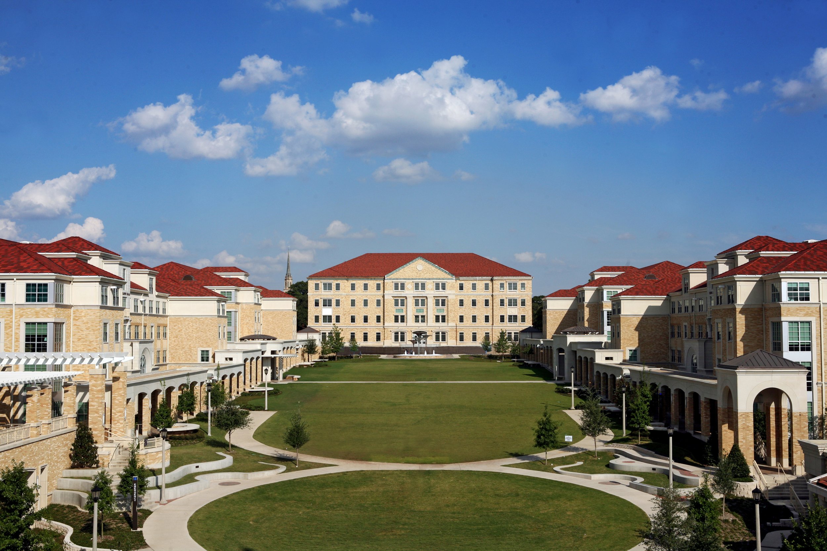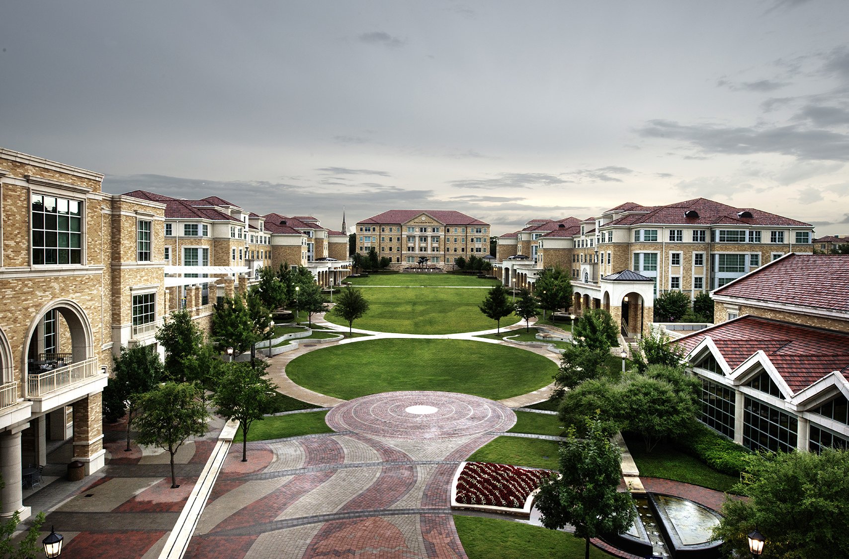
Texas Christian University Campus Commons
Creating Space for Community to Flourish
In the mid-1990s Texas Christian University made the decision to have a more active, residential campus and to raise the bar on student life. The TCU, KSQ, and Biddison Hier team proposed to move parking to the edge of campus. This turned the giant parking lot into the new "Campus Commons". This green space is twice the size of a football field with a student union, dining hall, and four upper-division residence halls.
Our architects designed four residence halls in suite-style configurations. Each student has their own bedroom and laundry room located on every other floor. The four residence halls house 628 upper-division Texas Christian University students.
Respecting the existing Greek Revival-style architecture on the TCU campus was vital. Contextual materials including brick, stone, and Ludowici roof tiles unify the new structures. Courtyards, arcades, and plazas connect interior and exterior spaces. The expansive lawn creates a more urban and interactive experience for students.
Campus Commons has transformed student life at TCU into a true residential campus. With a geographic center comprised of vast green space and a stunning mix of buildings, TCU students now live, eat, play, socialize, and engage.
Location: Fort Worth, Texas
Client: Texas Christian University
Size: 217,000 SF
Completion date: 2008
Project Type: Master Planning and New Construction
Awards: Honorable Mention/Video (SMPS Marketing Communications Awards, 2015)
Read more about KSQ Design’s work with Texas Christian University:
“KSQ demonstrates their greatest strength is their ability to truly listen to the client and respond to the client’s ideas and needs… They did a great job for us and truly made us feel a major part of the planning and the finished product.”
– Roger Fisher, Director of Residential Services, TCU
