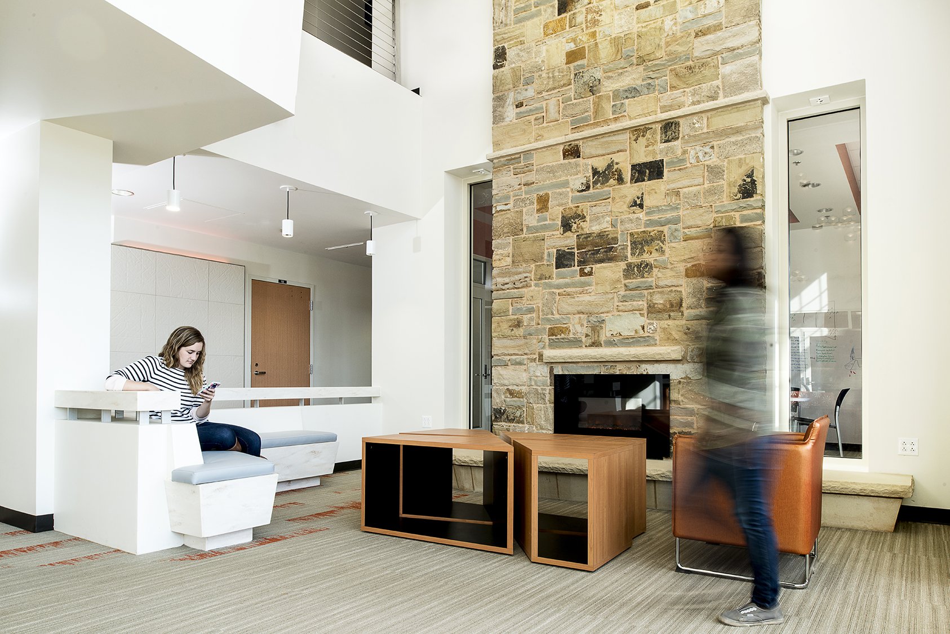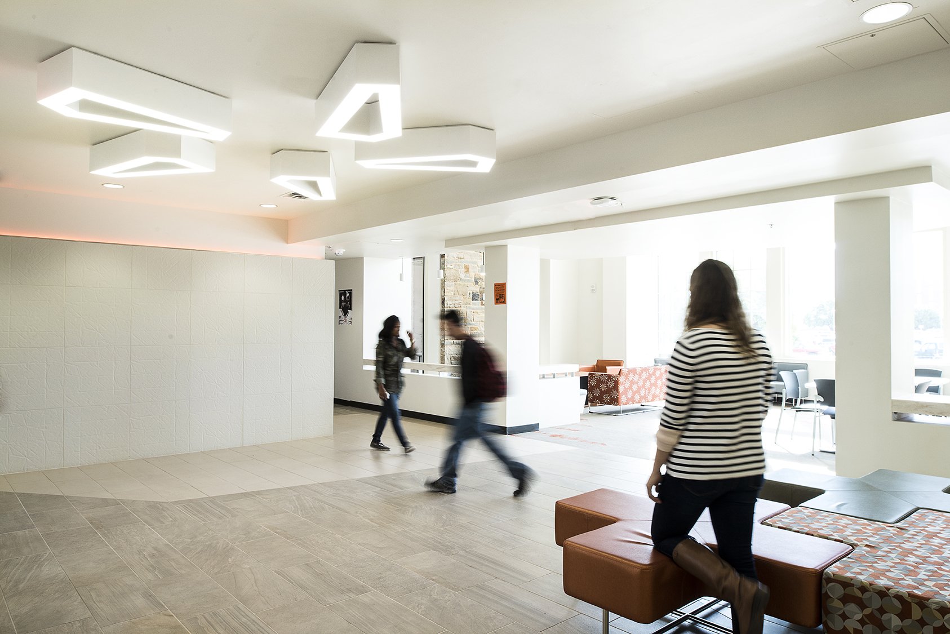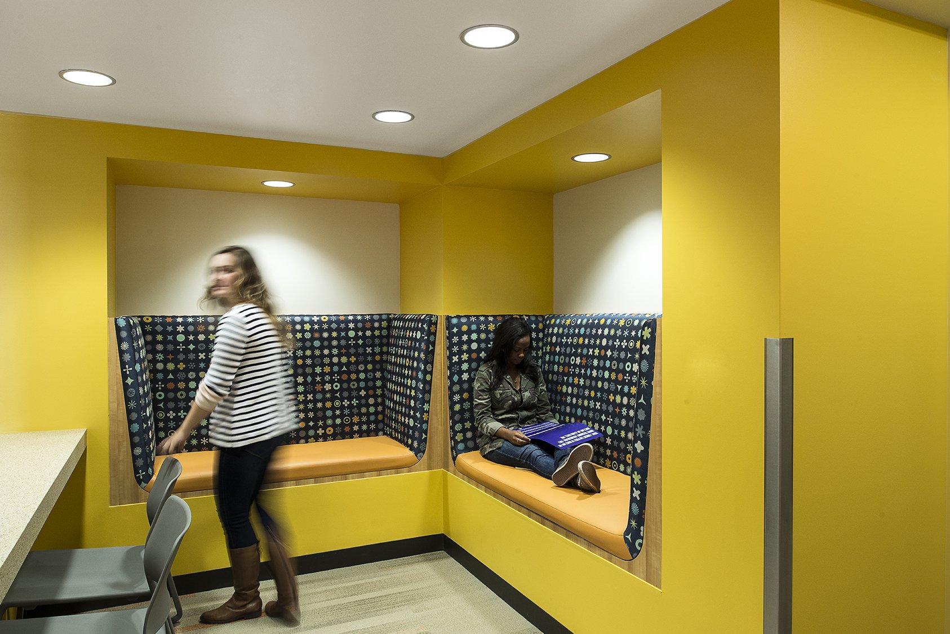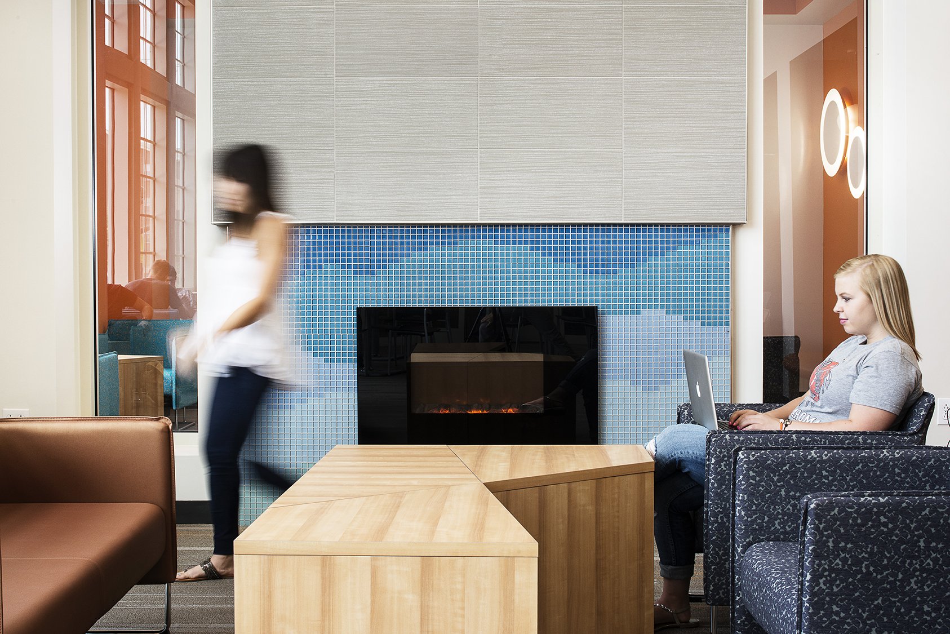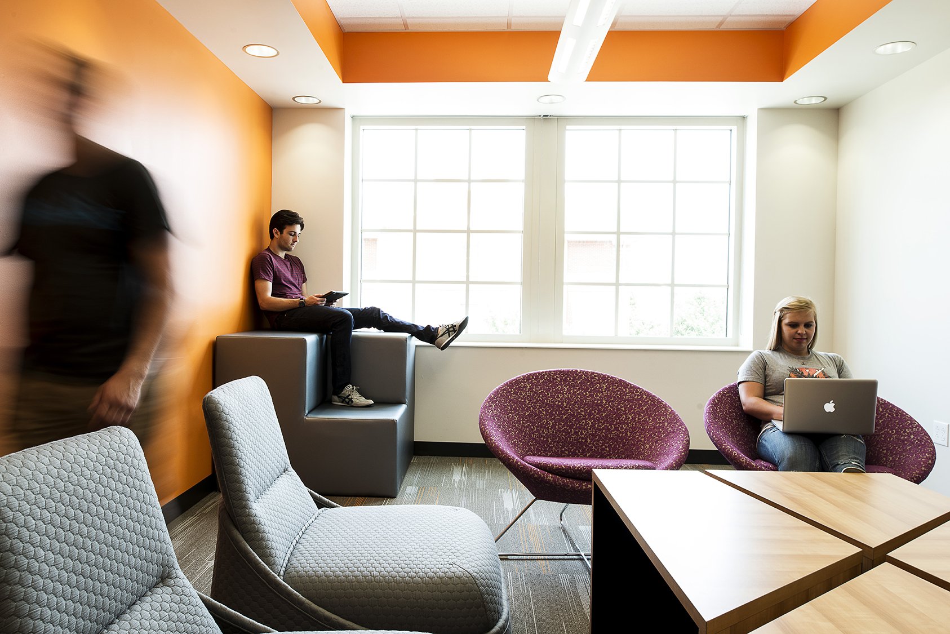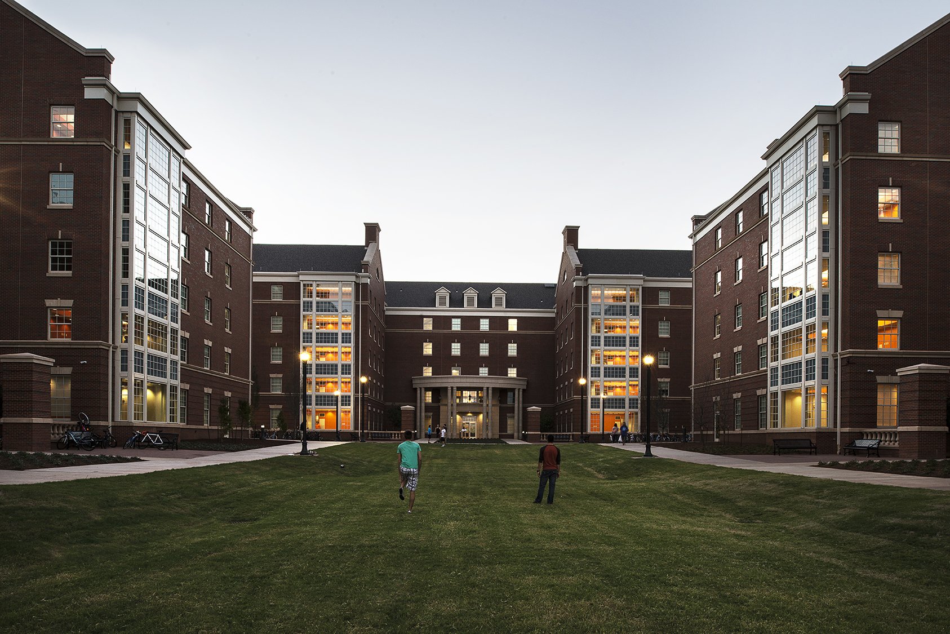
University Commons at Oklahoma State University
Creating a Residential Community
University Commons consists of three residence halls with modified Georgian exteriors and interiors reflective of the natural elements on the Oklahoma State University campus and the surrounding Stillwater, OK, landscape. Together the buildings enable OSU to house 964 residents in a modified traditional layout while improving student life for the entire community.
Rooms are primarily double rooms with a community bath, and each residence hall features a two-story main lobby and lounge with a fireplace, community kitchen, and community laundry to promote student interaction. The design team incorporated features to create interaction between students and social opportunities but also addressed students’ need for spaces to have private conversations and study sessions. Each floor of the residence halls has private nooks, pods, and window benches offering additional living space and privacy.
Additional features and amenities include water bottle filling stations, wireless and Ethernet connections, front desk and mail operation areas, and cable TV in each room. A grand pedestrian quad provides students with outdoor space for socializing and recreation.
Client: Oklahoma State University
Size: 236,400 SF
Completion date: 2015
Awards: Excellence in Construction–Institutional Project Over $25 M / Associated Builders & Contractors of Oklahoma

“I have heard a number of students who rave about the Commons, both residents and non-residents. Congratulations to those who designed and built it.”
- Mitch Kilcrease, Assistant Vice President; Director, OSU Student Union

