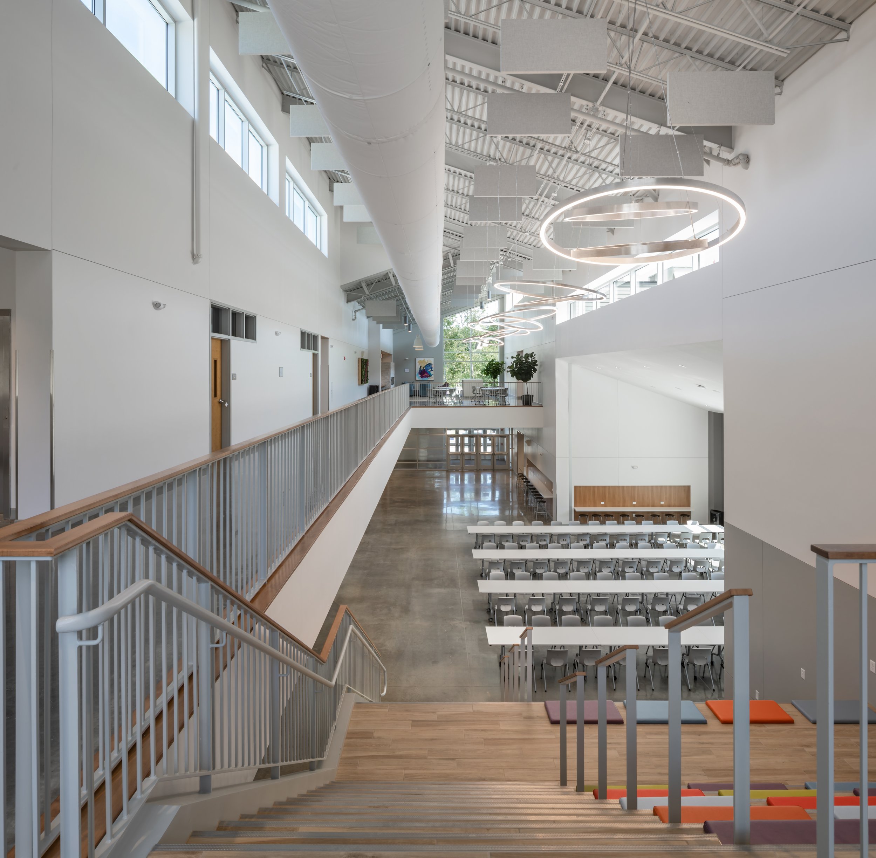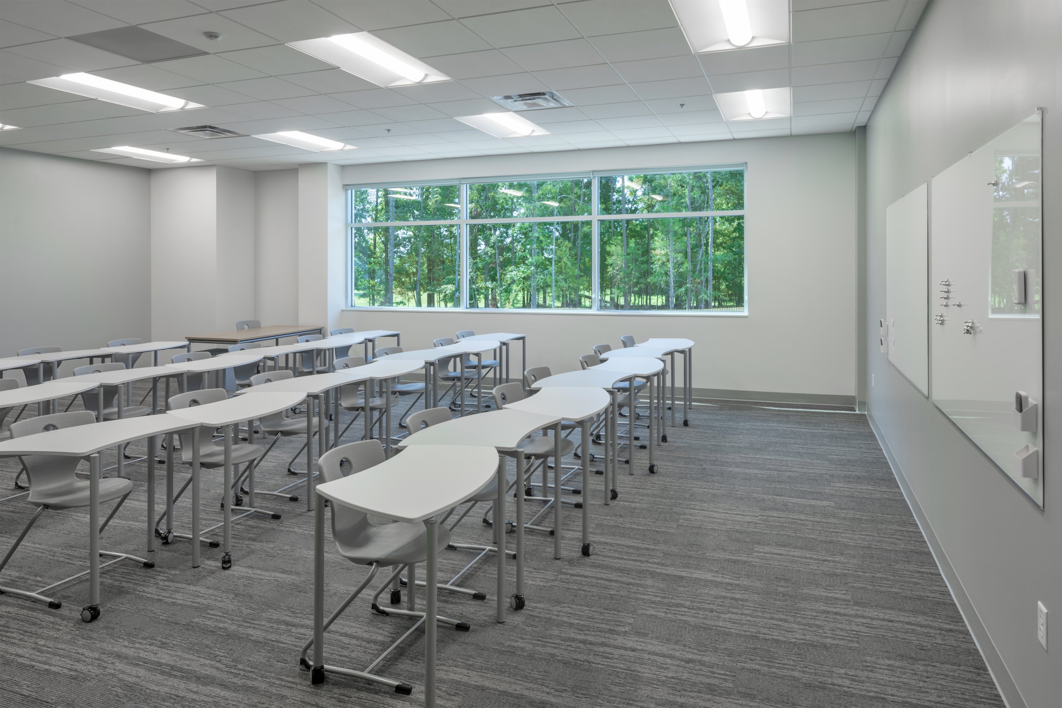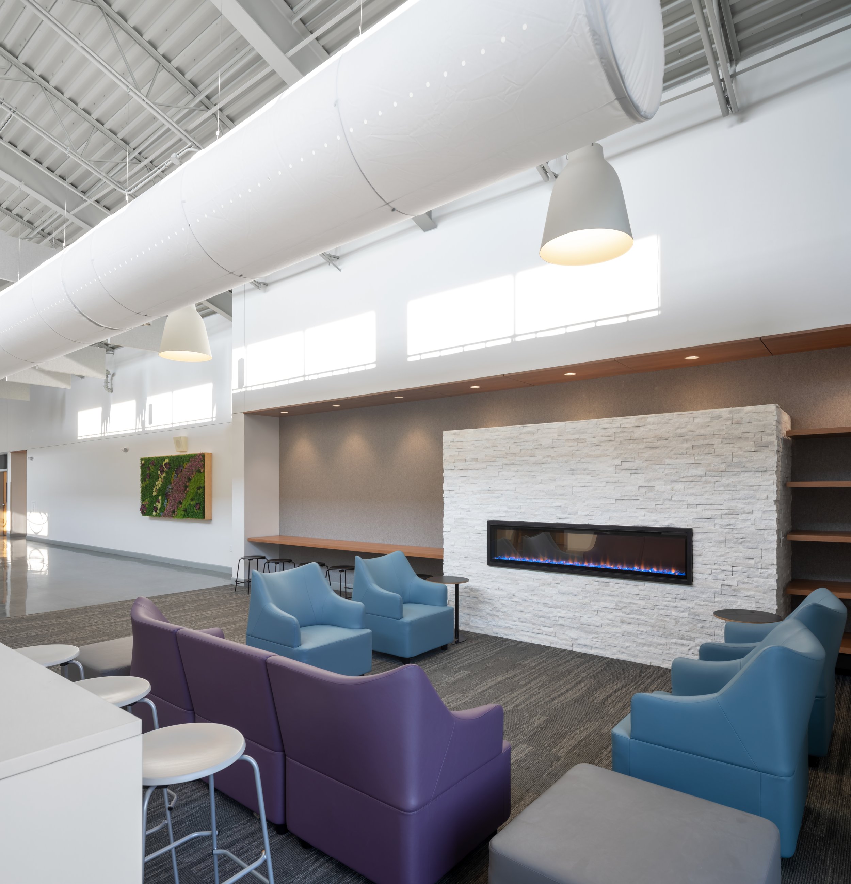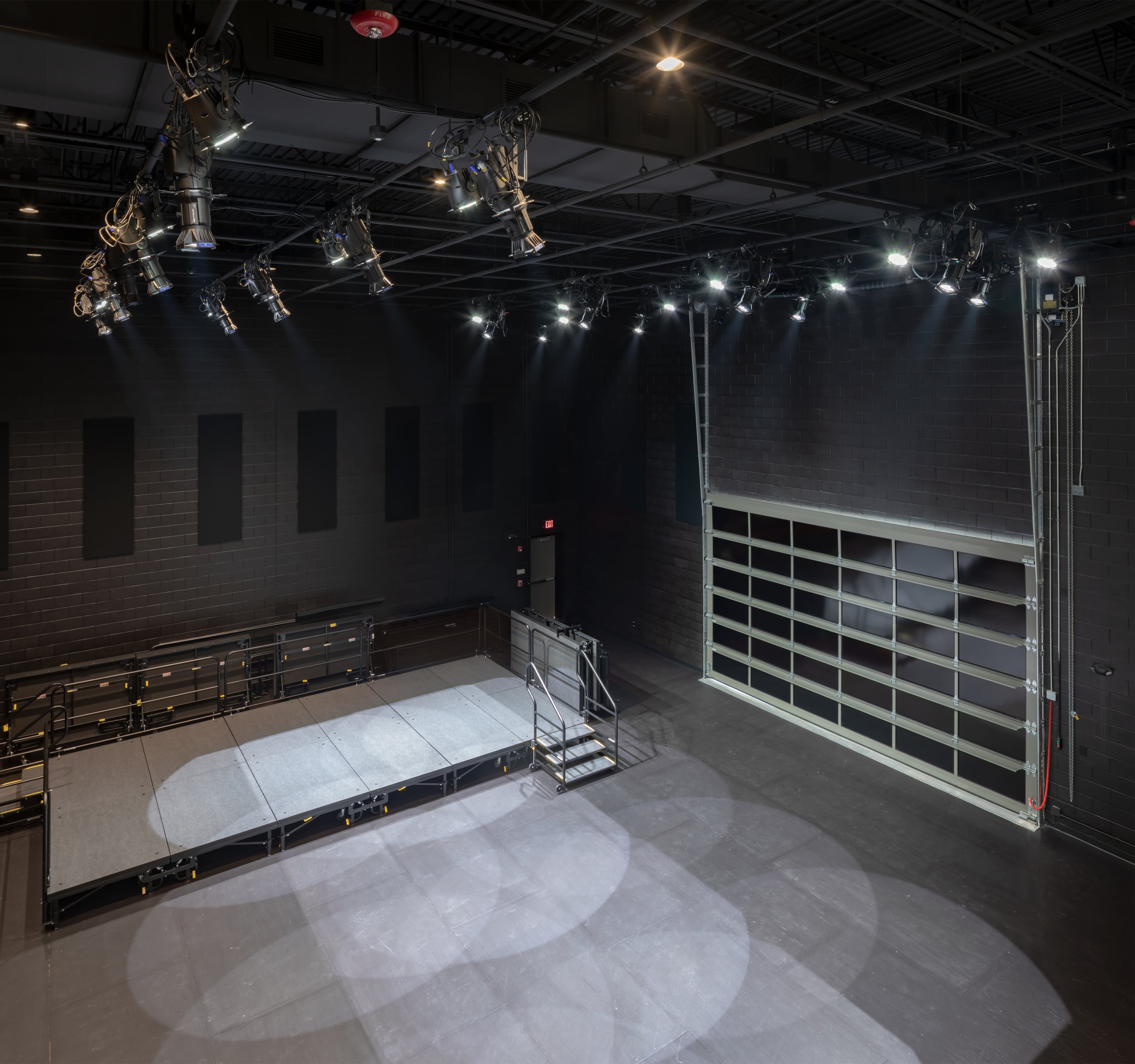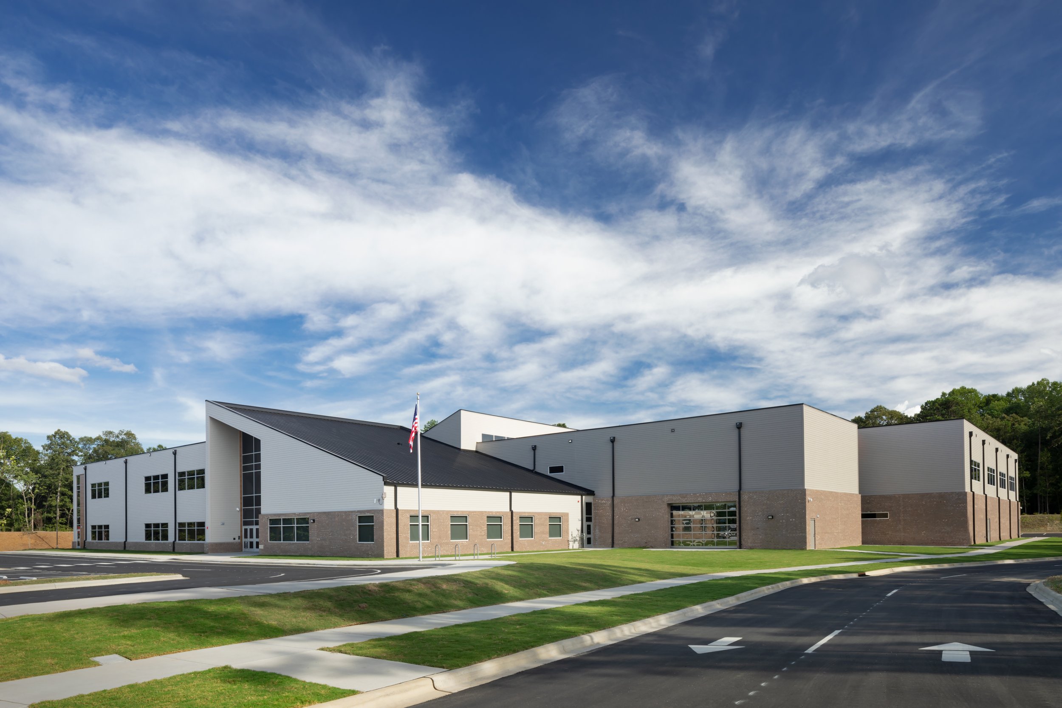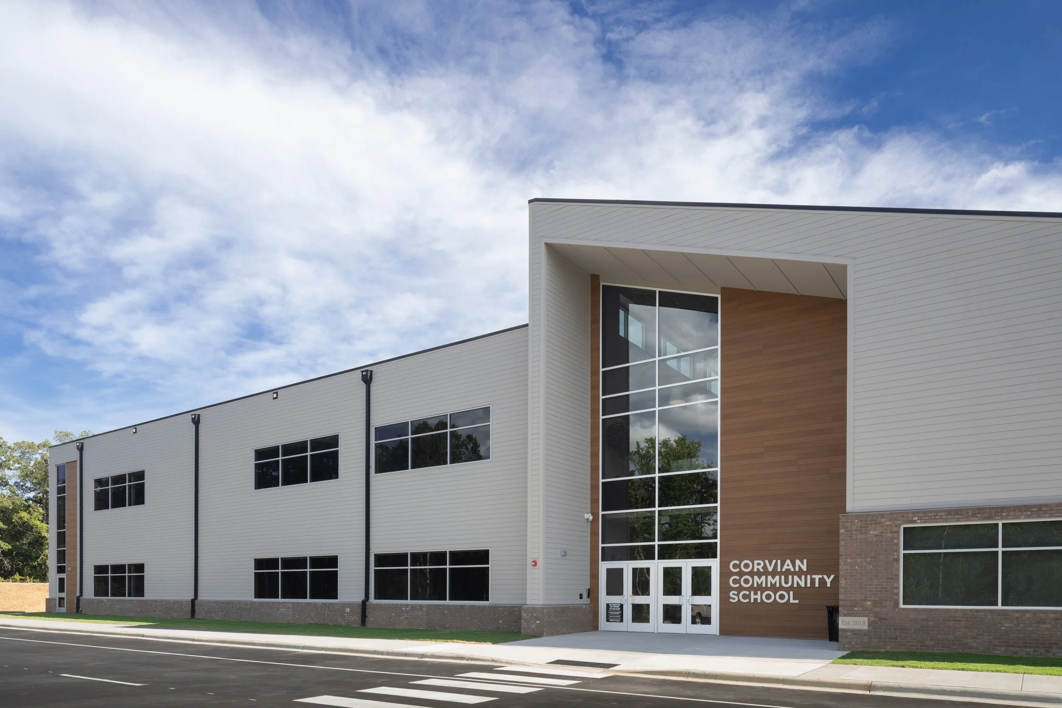
Corvian High School
Building for the next generation.
What began as a local charter school with 15 students has expanded to include 1,030 students. With such growth and expansion came the need to expand the school’s facilities to include a High School. As a part of the District’s curriculum, KSQ designed many spaces that would support the health and well-being, creativity, and critical thinking of students.
The new 70,000 SF High School features digital learning and collaborative learning spaces including an innovation lab for robotics and 3-D printing, science labs, and an information commons. Sixteen general classrooms, a yoga and dance studio, and a fitness room ensure students have the opportunity to sharpen their minds and bodies. Meanwhile, a black box theatre, art rooms, and music rooms spark creativity and provide opportunities for students to explore their talents.
With a tight timeline to build, our team completed the construction in 13 months.
Client: Corvian High School
Location: Charlotte, North Carolina
Size: 70,000 SF
Completion date: 2015
Project Type: New Construction



