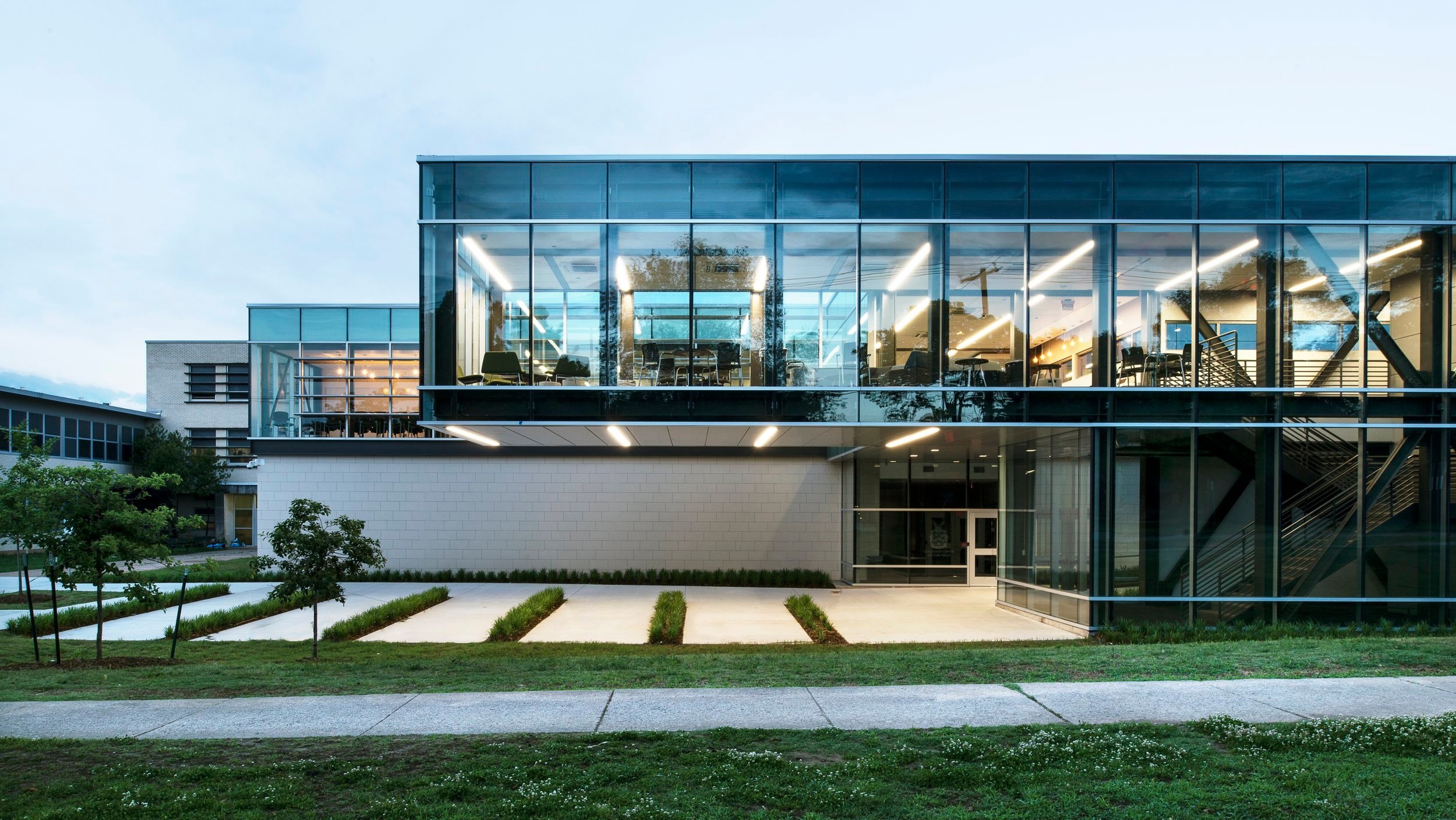
Tulsa Public Schools Edison Collegiate Center
Open and Safe Learning Spaces
Known for academic excellence, Thomas Edison Preparatory High School features a collegiate curriculum that challenges students. The school's exceptional magnet program has resulted in over half of students enrolling in AP classes. Newsweek ranked Edison Prep as a top 500 high school in the United States.
Located in a choice-based district in midtown Tulsa, Edison needed an architectural design that brought a competitive edge. The addition included classrooms and the Tulsa Public Schools district's first new storm shelter.
Our architects designed an 18,884-square-foot addition complimentary to the school’s existing progressive-style building. The new addition offers 15 distinct spaces and features a floating cantilever study lounge. The architecture also included two multipurpose rooms doubling as FEMA-361 safe rooms.
KSQ’s storm shelter design is now the prototype for all future renovations and new builds district wide. Our architects raised the front façade piece to the second level. This created a visual path to the single, secured entry of the school.
Client: Tulsa Public Schools
Size: 18,884 SF
Completion date: April 2016
Project Type: Addition
Awards: Outstanding Project, Educational Facility Design, Learning By Design, 2015
AIA Eastern Oklahoma Design Merit Award

“We are equally proud, pleased and impressed! The project is a Home Run!”
- Derrick Schmidt, Principal at Tulsa Public Schools Edison Preparatory School
Lecture Hall Meets Storm Saftey
Conference rooms, academic guidance offices, concurrent classrooms, an academic study lounge, and a computer research lab are offered at Edison's Collegiate Center. The space is a major testing site district-wide and offers meeting spaces for parent groups and community projects. The multipurpose rooms seat 150 students but when used as a storm shelter both rooms hold 300 building occupants.
The design team conducted solar and wind analysis. This tested the addition against 240mph winds to determine Life Cycle Energy Cost. This justified a decentralized energy system able to reduce energy costs by 50 percent. Solar analysis was necessary due to the breezeway, circulation paths, and glazing.
Energy Efficency









