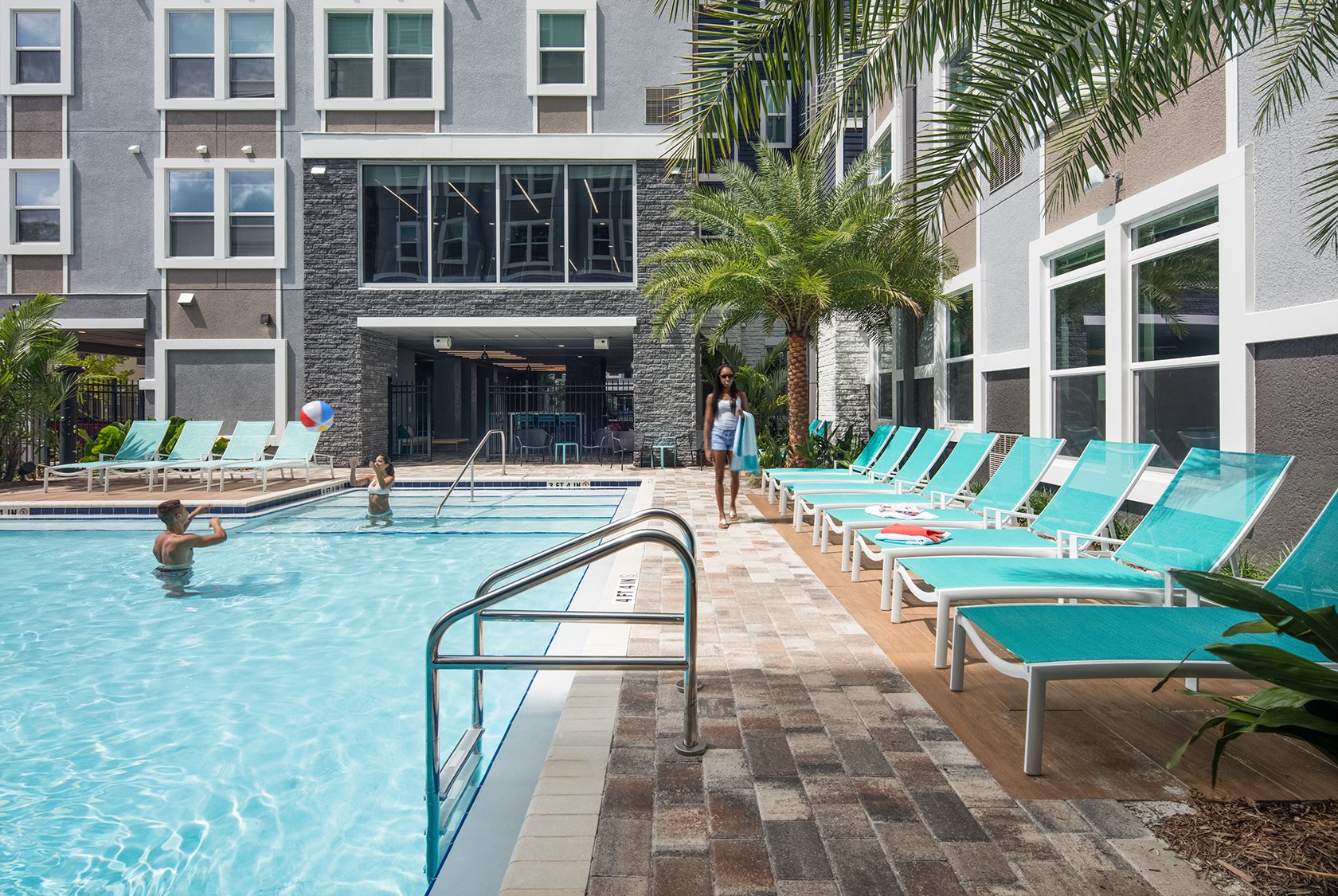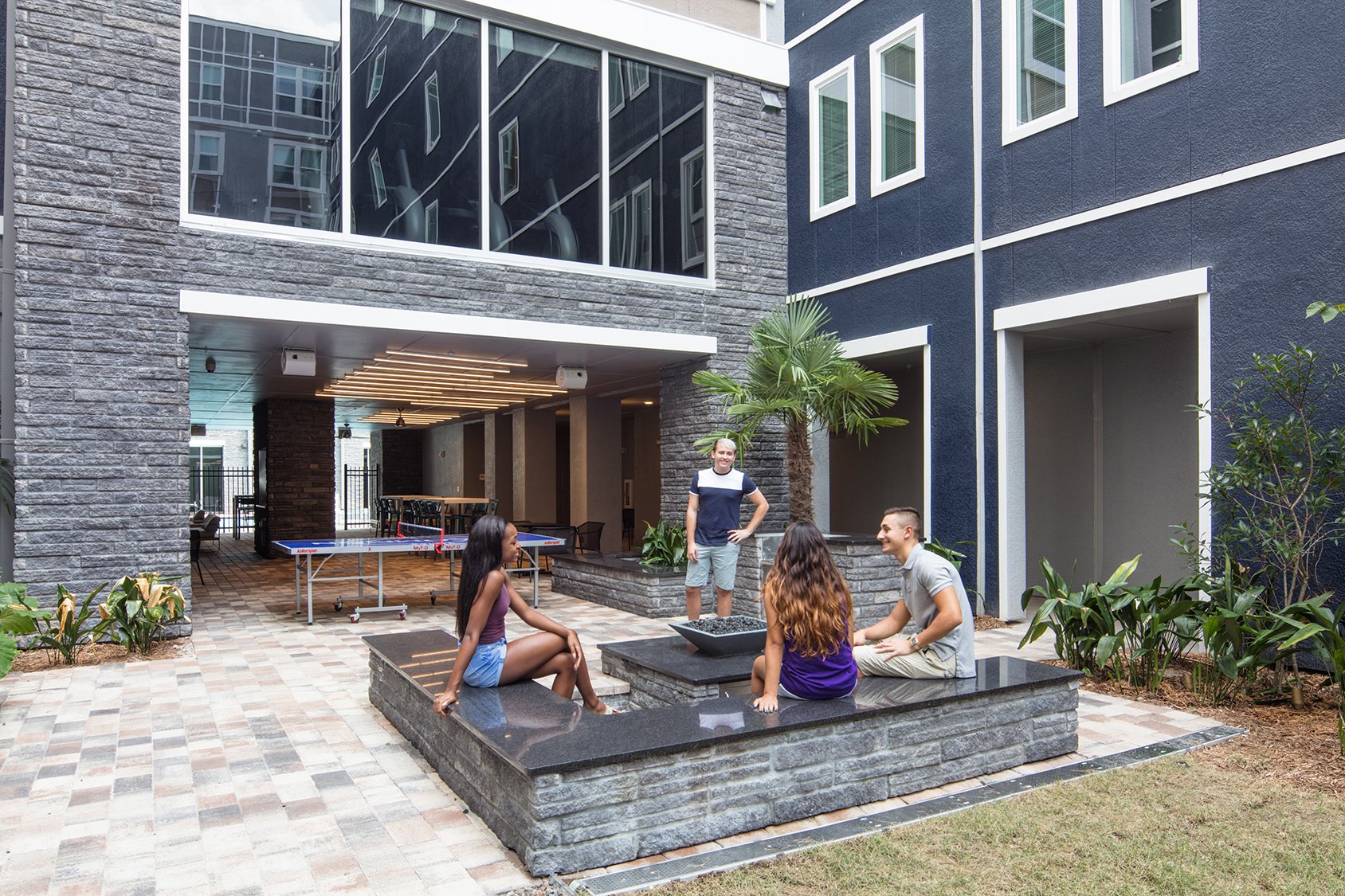
University of South Florida Lark on 42
Premiere Off-Campus Student Living
Creative and thoughtful planning was key to the success of Lark on 42 - a six-story apartment-style off-campus student housing development for the University of South Florida.
With the desire to maximize a long, narrow, and constrained site our design team took a hotel-like approach to achieve footprint efficiencies for the apartment building and parking garage. The approach resulted in a series of deep, connected courtyards, covered areas, and abundant natural light for the interior spaces. The courtyards provide outdoor amenities such as a pool, outdoor lounging, dining, and recreation areas, as well as general gathering spaces. To create a “neighborhood feel” for the apartment complex, our team created a close relationship between the first-level units and the street with landscape buffers providing a transition from sidewalks to property.
Client: University of South Florida
Size: 357,826 SF | 512 Beds
Completion date: 2017
Project Type: New Construction
Thoughtful Planning
Every square inch of the site was thoughtfully utilized, including how to provide driveway access on two sides of the parking structure. With each unit providing views of either the streetscape or the interior courtyards, Lark on 42 is a testament to creative planning for not only the project site, but also for creating living spaces where students can effectively live, work and play.




