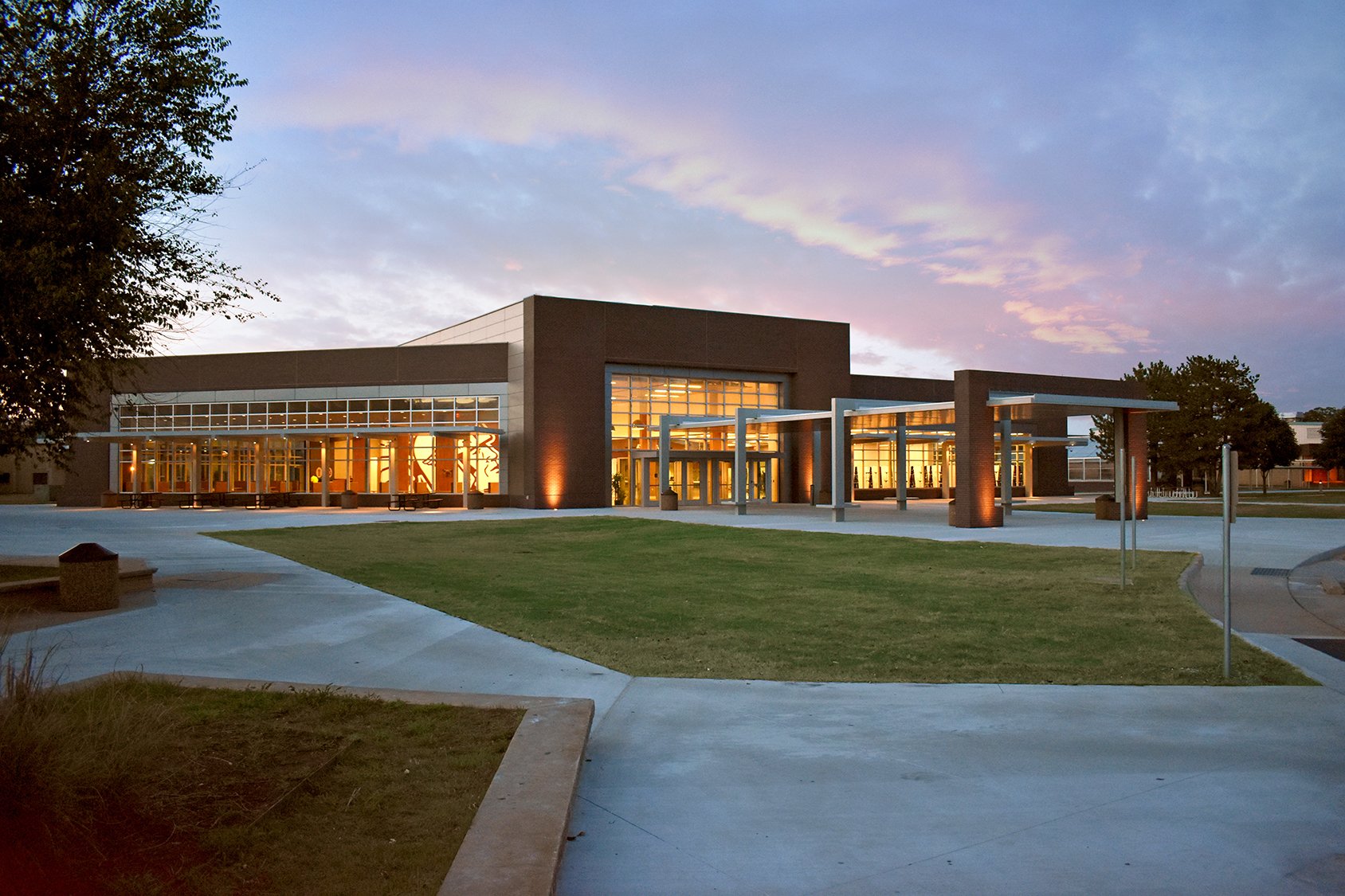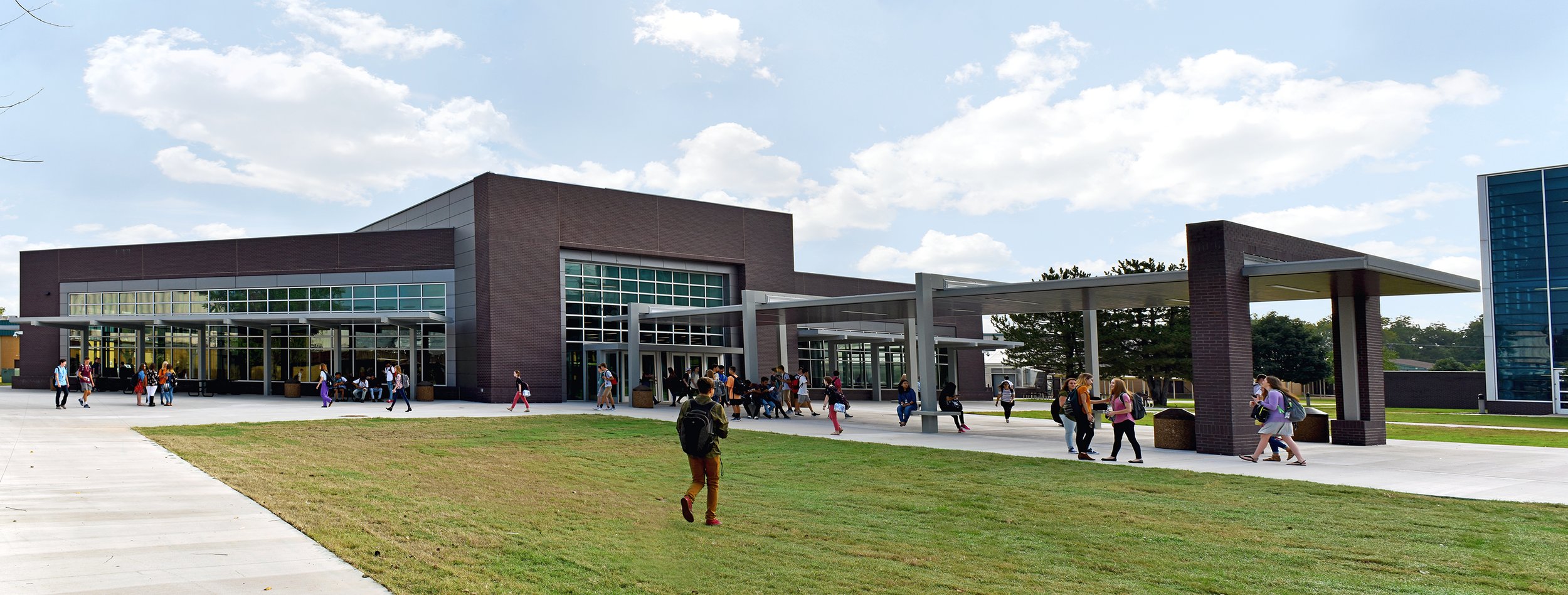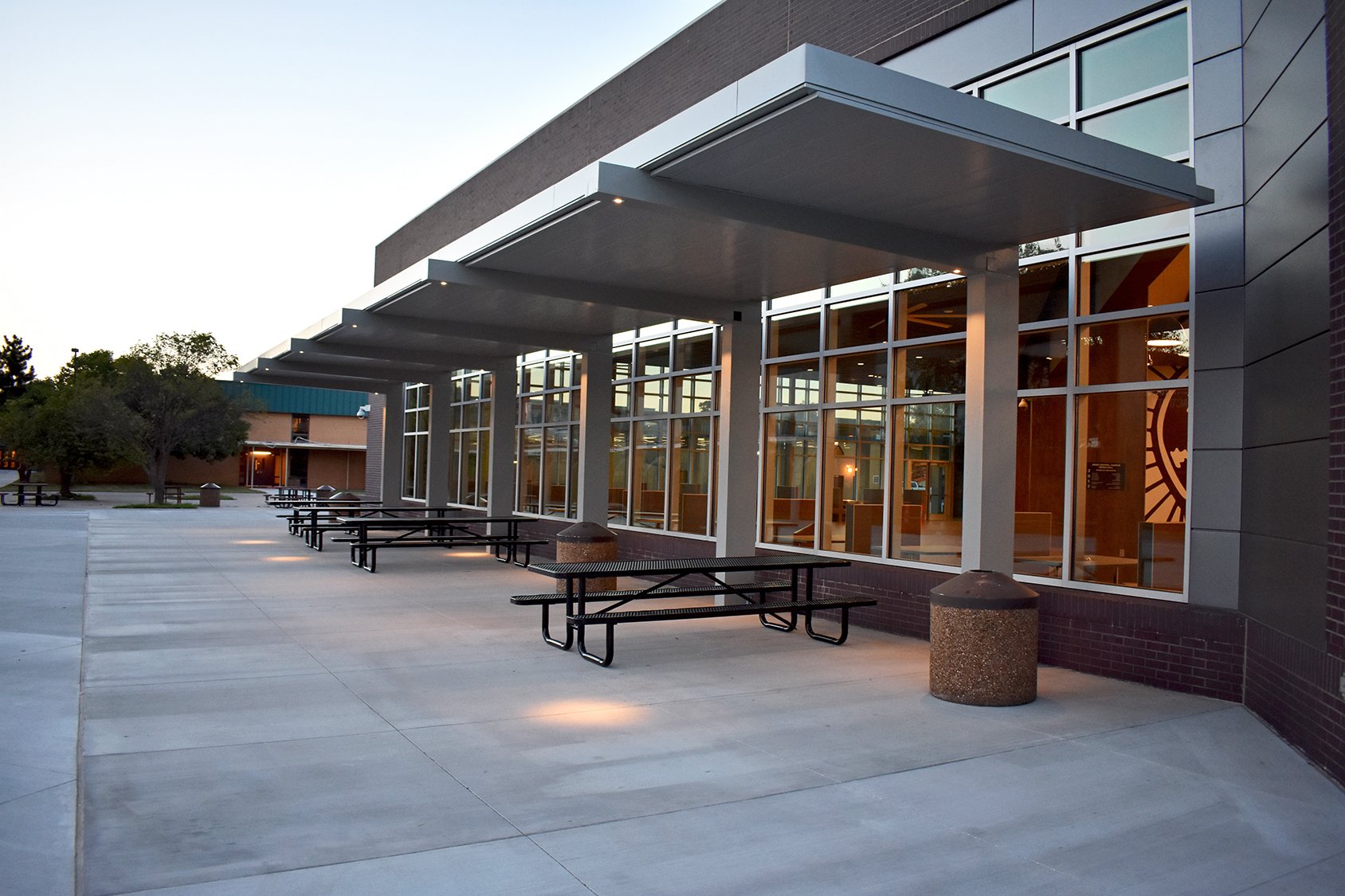
Jenks Central Campus Dining Hall
Taking a fresh approach to food service.
Jenks Dining Hall is a core component of the High School experience. The design team strategically located the dining hall at the center of campus. This ensures that every student has an accessible place to receive a nourishing meal and develop their social skills.
The project began as a renovation and expansion of the school’s existing dining facility. However, after thoughtful evaluation, the team determined that the existing structure had reached its useful life span. It was more fiscally responsible to build a new 35,000 SF cafeteria on the existing site.
The new dining hall gives the district an additional 10,000 SF. It provides smoother operations, wayfinding, and facility management. An oversized wall graphic of the school’s Trojan mascot head is on an axis at the entry. This symbol emphasizes the strong identity and school pride at Jenks.
There is a servery located in the back to support efficient and comfortable circulation. The dining hall features a variety of seating options for students, ranging from booths to long dining tables. The choice of booth-style seating mimics Higher Education dining trends and prepares students for life after High School.
Client: Jenks Public Schools
Location: Jenks, Oklahoma
Size: 35,000 SF
Completion date: 2017
Project Type: New Construction
Read more about KSQ Design’s work in Jenks, Oklahoma:
The design team immediately saw an opportunity to take advantage of the site’s central location. Our architects opted to drop the entrance back 30-40 feet. This allowed for better pedestrian circulation in the front, enhanced by a grand entry.
The building’s shape mimics puzzle pieces that fit together. The contemporary design language blends well with the surrounding campus buildings. This includes exterior cantilevers that will serve as cover for the outside dining area.
The dining hall will accommodate the next 10 years of campus growth for Jenks Public Schools. Our architects strategically designed the facility to be renovation-friendly for future planned expansions. The cafeteria features a food prep and production area approximately 1 ½ times larger than the previous facility. Upgrades in food prep equipment and layout will allow for future expansion and increased capacity.

“Our work resulted in this magnificent building that we are so proud of here at Jenks Public Schools”
- Jefferey Buyers, Director of Construction at Jenks Public Schools










