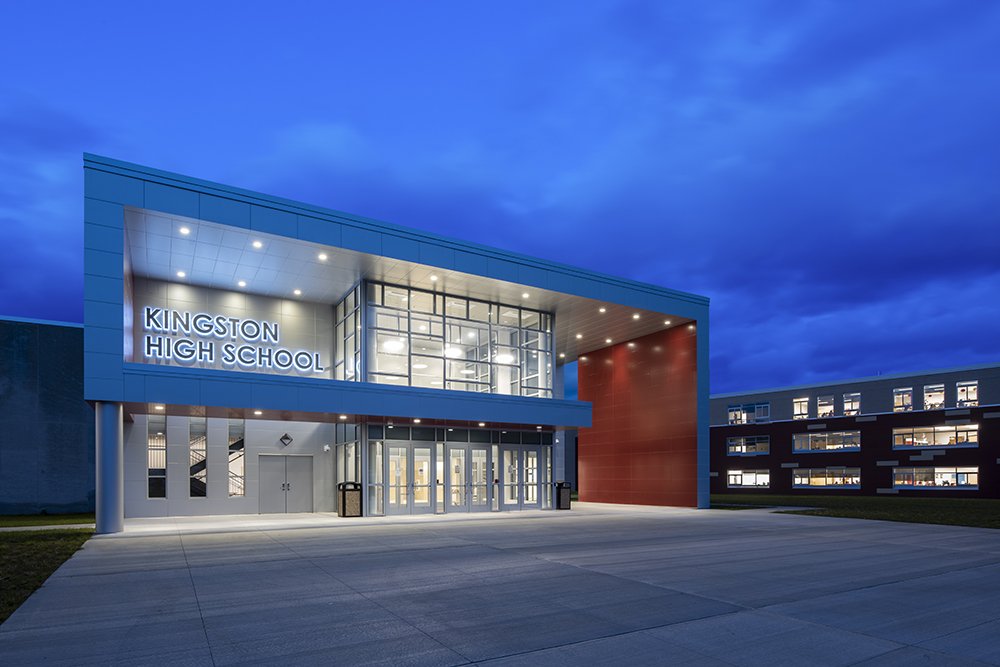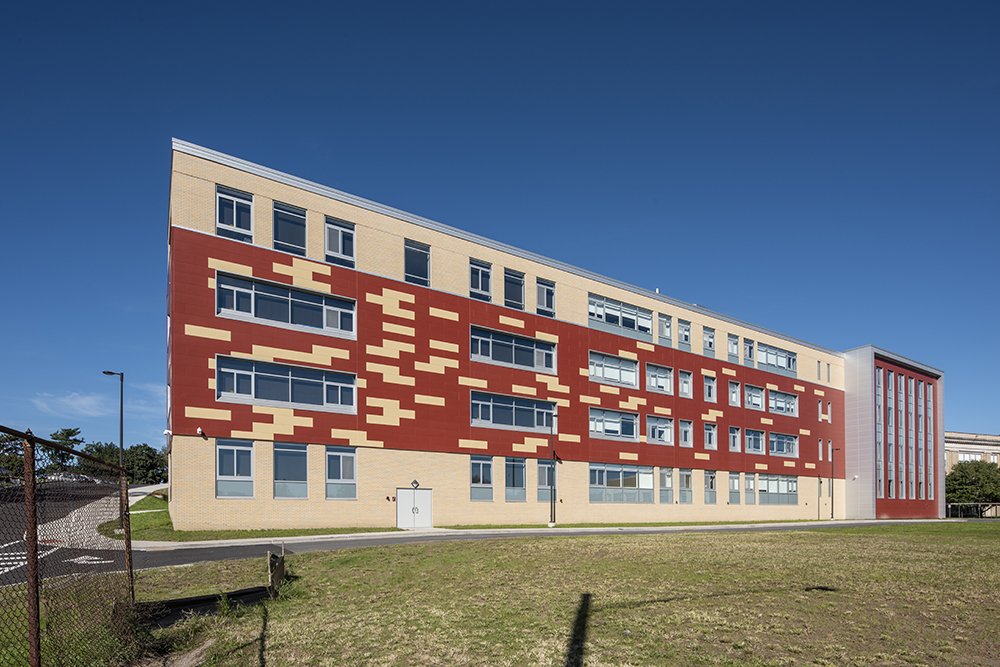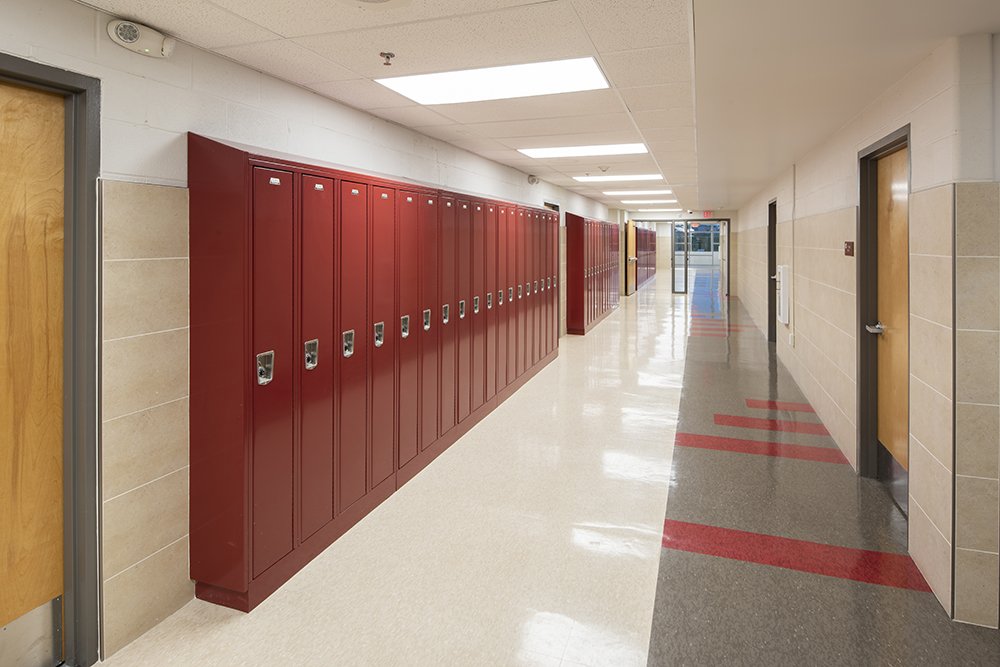
Kingston High School
A Renewed Identity
The Kingston City School District Second Century Capital Plan is a reinvestment in Kingston High School (KHS) that marks a generational commitment to excellence. The newly revamped KHS stands as a symbol of pride and achievement in midtown Kingston. The addition features academies equipped with state-of-the-art STEAM/Maker Studios, local administrative teams, and modern instructional and support spaces. The cutting-edge fitness center, which overlooks a newly installed turf practice field, underscores Kingston CSD's enduring dedication to achievement in all forms.
The cornerstone of this $137.5 million community bond referendum is the historic restoration of the original Main building. Perched over the Broadway corridor, the Main building's revitalization encompasses the reconstruction of cherished historic elements. Plaster moldings, terrazzo flooring, stained glass skylights, wood moldings, and woodwork have all been given a new life. These efforts respect and honor the building's century-old legacy.
KHS exemplifies the best practices in K-12 planning. Kingston incorporated contemporary school security measures, indoor air quality and ventilation standards, and remained committed to reducing their carbon footprint. Positioned as a model for educational institutions in New York State, KHS exemplifies a healthy approach to education by ensuring a safe, modern, and environmentally conscious learning environment.
Client: Kingston City School District
Location: Kingston, New York
Size: New Construction: 173,725 SF; Renovation: 233,204 SF
Project Type: New Construction & Renovation






