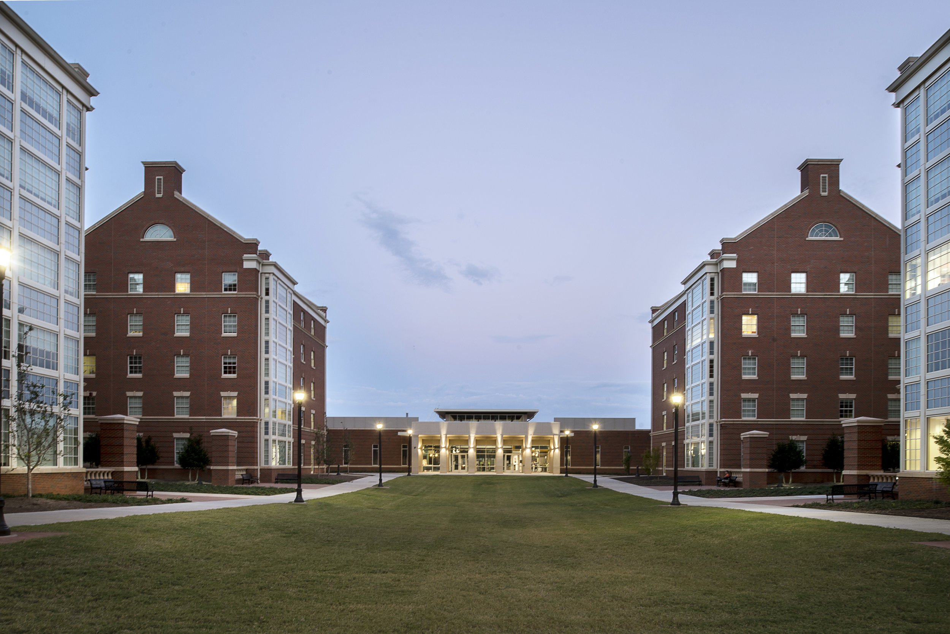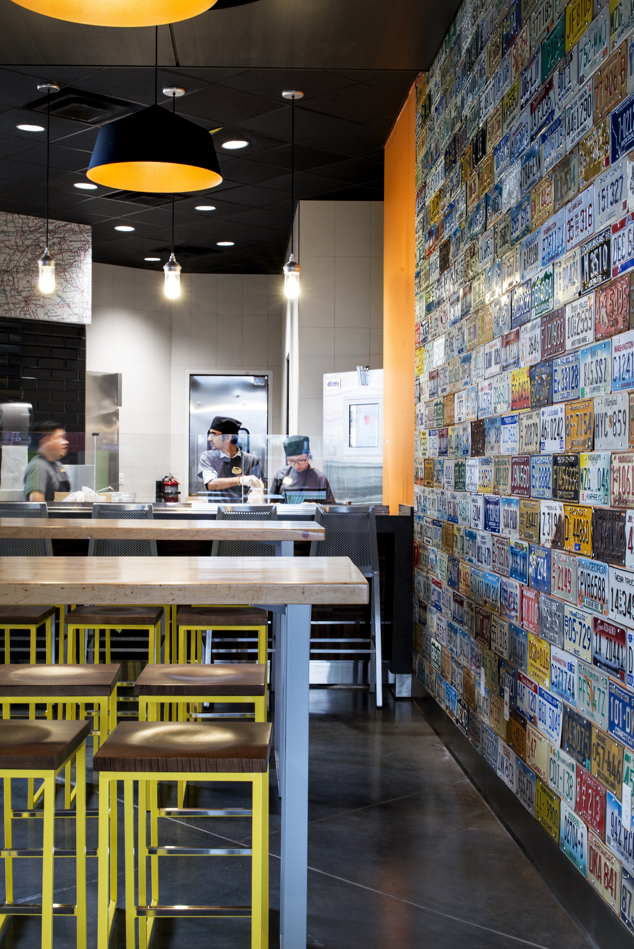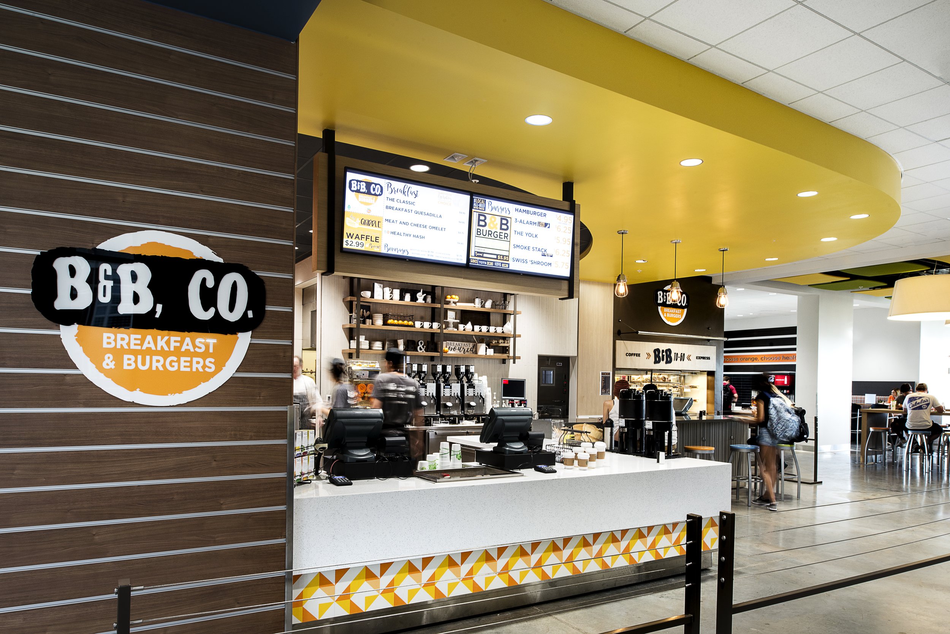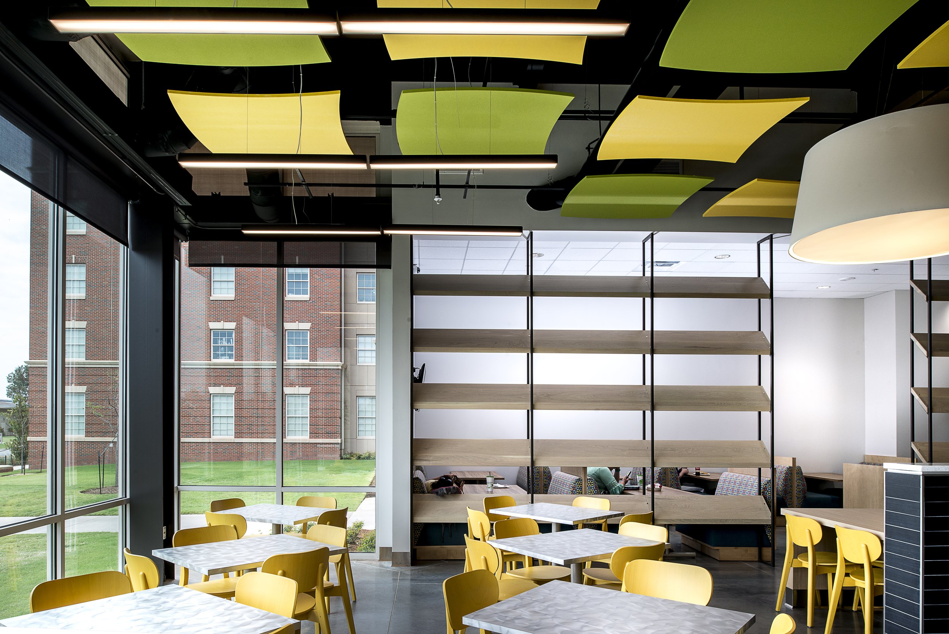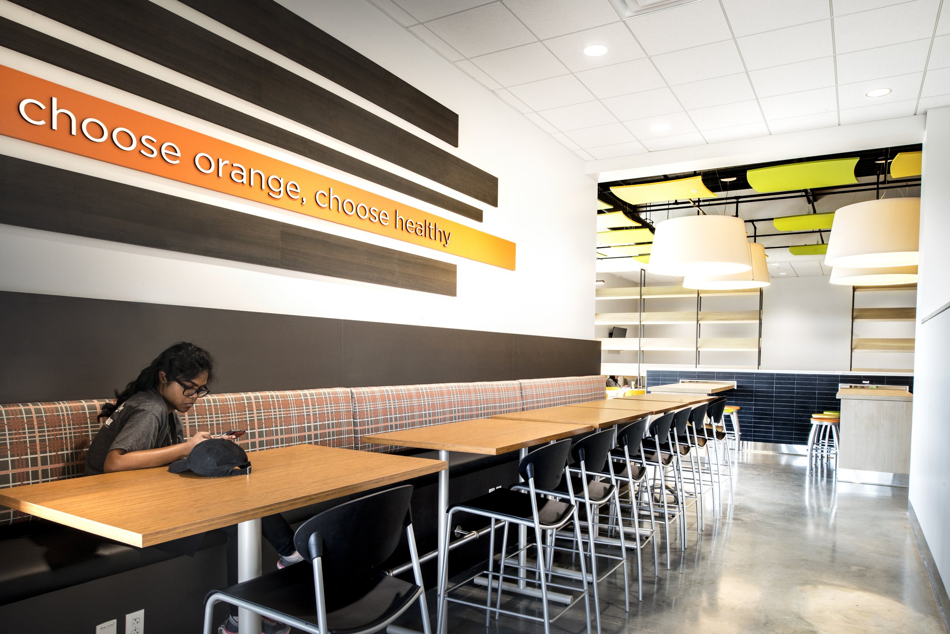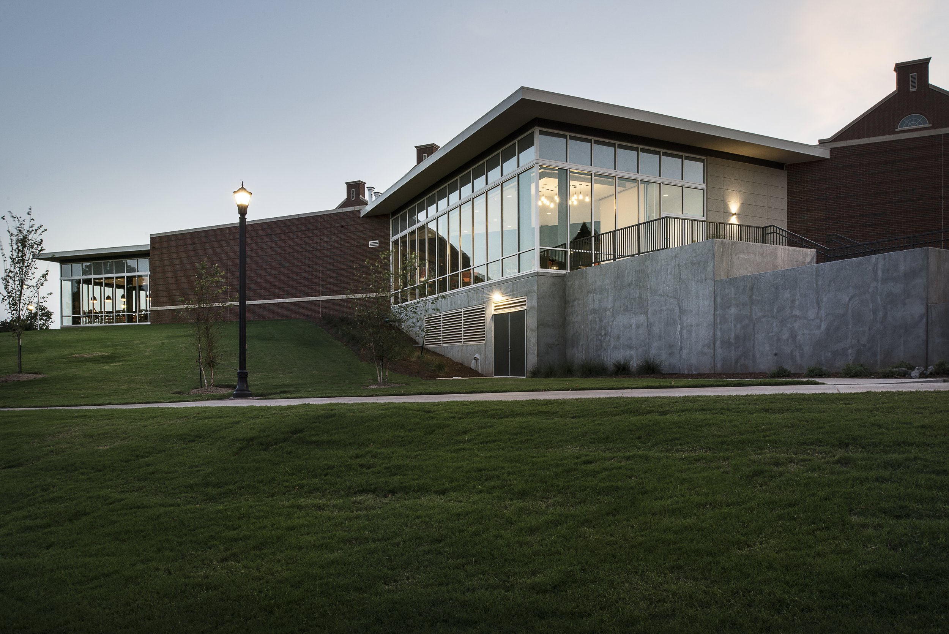
Oklahoma State University North Dining Hall
A Focal Point for Student Community
Nestled on the North side of campus stands a light-filled hub for the student community – a new 26,000 SF dining hall at Oklahoma State University. Positioned to the East of three new student housing facilities, this dining hall serves as the main source for meals for over 1,000 students.
Featuring six “mini restaurant” venues, students can find anything they are craving. From a meat carvery to a noodle bar, Mediterranean to 24/7 breakfast, students have the option to choose the food that fits their lifestyle.
Completed in August of 2016, North Dining Hall has been a space where students can hang out, connect, share a meal, and enjoy views of the nearby football stadium.
The open-concept dining hall features 17’ open structure ceilings and accommodates more than 500 in a variety of seating arrangements such as banquettes, bar-height tables and community tables made from retro-style prep tables repurposed from other kitchens across campus.
A key design feature is the two double-volume, glass-encased “lanterns” on the north and southeast corners of the building where students can enjoy views of the campus.
Client: Oklahoma State University
Location: Stillwater, Oklahoma
Size: 26,000 SF / 502 Seats
Completion date: 2016
Project Type: New Construction
