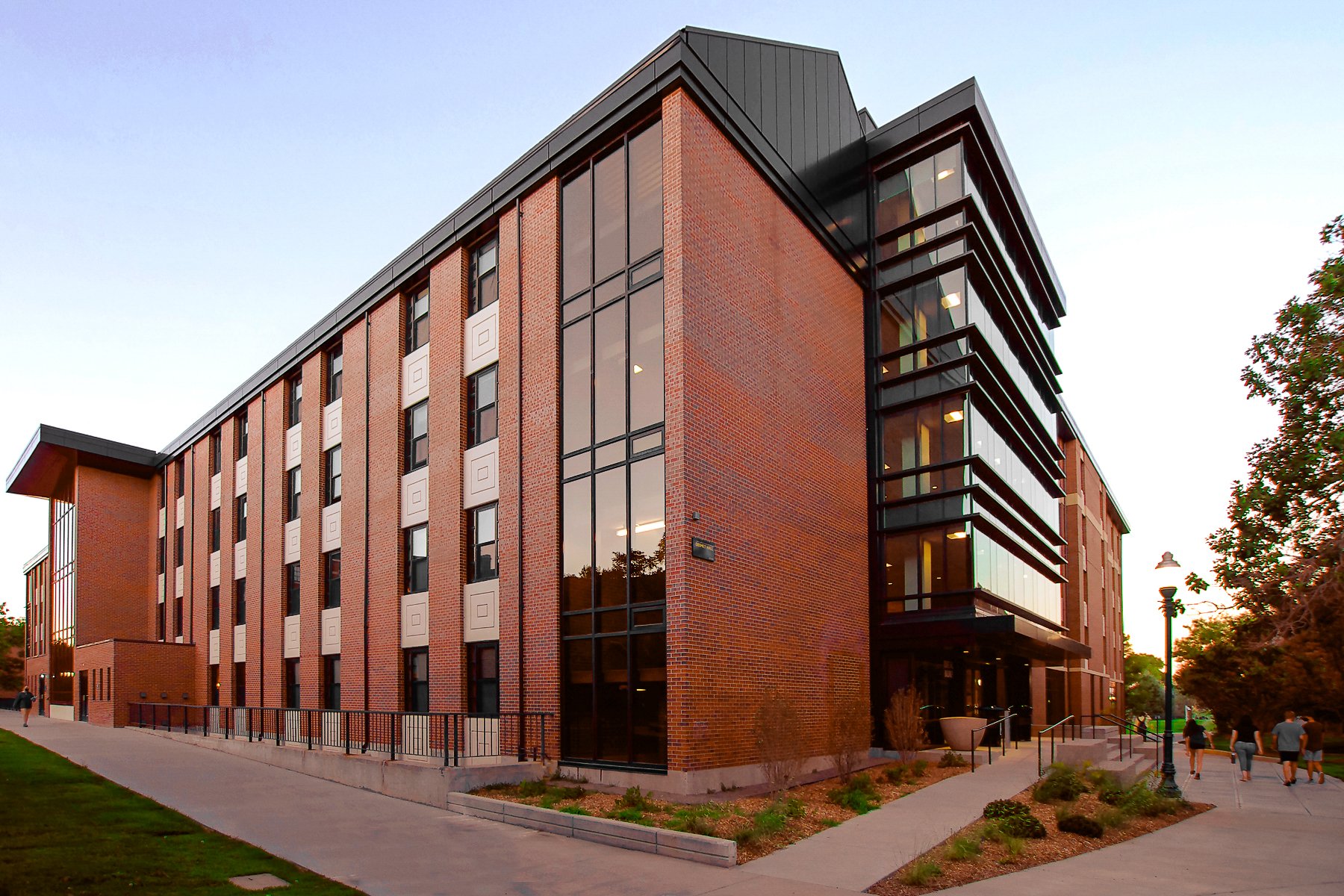
DeSmet Hall at Regis University
Privacy and Transparency
DeSmet Hall at Regis University received a new addition expanding the hall to include 104 additional beds and new public and community spaces. The addition connects each floor to the existing facility and includes an elevator plus ADA access.
The first floor of the addition provides a new main entry and lobby to the building along with a variety of common and community spaces. A “living room,” prayer room, music room, living-learning seminar room, study rooms, and a multi-purpose space for up to 50 people are some of the new spaces the addition provides. The basement houses new laundry facilities as well as shell space for potential future use.
The upper four floors consist of student living units in a traditional two-bed configuration. Each floor has a central-floor lounge and study spaces. The community bathrooms were designed to maximize privacy, reflecting current trends in campus housing excellence.
The brick exterior matches the campus aesthetic while the floor-to-ceiling glass conjoining the addition to the existing building serves as a focal point for the building by providing glass “lantern” features for an updated modern aesthetic enhancement to the building and the campus.
Client: Regis University
Size: 38,870 SF | 104 Beds
Completion date: 2020
Project Type: Addition
